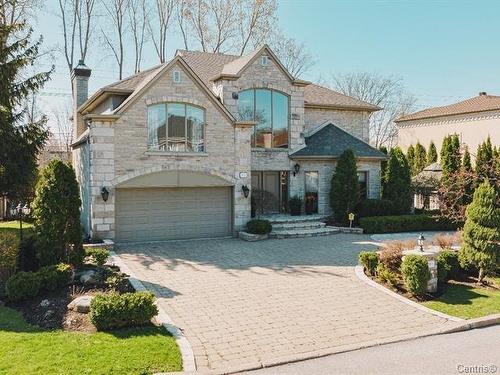
7815 Crois. du Beau-Bois, Montréal (Ahuntsic-Cartierville), QC, H4K 2Y4
$2,349,000$10,000.00 /month
MLS® # 28596366

House For Sale Or For Lease In Saraguay, Montréal (Ahuntsic-Cartierville), Quebec
$10,000.00 /month
4+1
Bedrooms
3+1
Baths
-
28100.00 Square Feet
Lot Size
Property Information:
Superb property located in the heart of the prestigious Domaine de la forêt de Saraguay in Bois-de-Saraguay, Ahuntsic. This home sits on a huge exclusive lot of over 28,000 square feet with no rear neighbors.
This two-storey house has a living area of more than 4000 square feet, a double garage, 4 bedrooms upstairs, in addition to a splendid glass office, 3 bathrooms, one of which is private for the master suite, and a bathroom on the ground floor. It also offers a huge basement, a magnificent chef's kitchen imported from Italy with a double island, a majestic private entrance, and several other superb bright rooms thanks to the abundant windows.
Outside, there is a large fully landscaped lot both at the front of the property and at the back. When you arrive, you will be charmed by the half-moon paved entrance that can accommodate more than 5 cars. In the backyard, you will find an inground pool, a pond, a petanque court, a relaxation area, and a large space for a dining area.
This house has been extremely well maintained over the years .
Inclusions: Refrigerator, small refrigerator, microwave, 8 ring gas stove, hood, dishwasher, washer, dryer, basement refrigerator, all blinds and light fixtures, central vacuum, surveillance camera, alarm system, 2 sheds , 1 gazebo and pool heat pump (2021).
Exclusions : Tenants personnel effects
Building Features:
- Style: Detached
- Basement: 6 feet and more
- Bathroom: Ensuite bathroom, Bidet, Whirlpool bath, Separate shower
- Distinctive Features: No rear neighbours
- Driveway: Paving stone
- Fireplace-Stove: Wood fireplace
- Foundation: Poured concrete
- Garage: Double width or more
- Kitchen Cabinets: Wood
- Lot: Fenced, Bordered by hedges, Wooded, Landscaped
- Parking: Driveway, Garage
- Pool: Heated, Inground
- Property or unit amenity: Central vacuum cleaner system installation, Intercom, Electric garage door opener, Alarm system, Central heat pump
- Proximity: Highway, Daycare centre, Golf, Metro, Park, Bicycle path, Elementary school, High school, Commuter train, Public transportation, University
- Renovations: Electricity, Roof covering
- Rented Equipment (monthly): Propane tank, Alarm system
- Roofing: Asphalt shingles
- Siding: Brick, Stone
- Size: 50.0 x 54.0 METRE
- Topography: Flat
- Window Type: Sliding, Casement
- Heating System: Forced air, Electric baseboard units
- Heating Energy: Electricity
- Water Supply: Municipality
- Sewage System: Municipality
Taxes:
- Municipal Tax: $11,852
- School Tax: $1,501
- Annual Tax Amount: $13,353
Property Assessment:
- Lot Assessment: $916,600
- Building Assessment: $919,200
- Total Assessment: $1,835,800
Property Features:
- Bedrooms: 4+1
- Bathrooms: 3
- Half Bathrooms: 1
- Built in: 1989
- Irregular: Yes
- Lot Size: 28100.00 Square Feet
- Zoning: RESI
- No. of Parking Spaces: 7
Rooms:
- Foyer Ground Level 5.38 m x 3.66 m 17.8 ft x 12.0 ft Flooring: Wood
- Living Ground Level 5.49 m x 4.57 m 18.0 ft x 15.0 ft Flooring: Wood Note: Fireplace Stove
- Dinette Ground Level 6.10 m x 4.88 m 20.0 ft x 16.0 ft Flooring: Ceramic Note: Open to backyard
- Kitchen Ground Level 3.96 m x 3.56 m 13.0 ft x 11.8 ft Flooring: Ceramic
- Dining Ground Level 4.52 m x 4.27 m 14.10 ft x 14.0 ft Flooring: Wood
- Living Ground Level 5.13 m x 4.52 m 16.10 ft x 14.10 ft Flooring: Wood
- Primary Bedroom 2nd Level 6.40 m x 5.18 m 21.0 ft x 17.0 ft Flooring: Parquetry Note: 2 large walk in
- Bathroom 2nd Level 4.01 m x 3.30 m 13.2 ft x 10.10 ft Flooring: Marble
- Bedroom 2nd Level 4.52 m x 3.35 m 14.10 ft x 11.0 ft Flooring: Parquetry
- Bedroom 2nd Level 4.52 m x 3.35 m 14.10 ft x 11.0 ft Flooring: Parquetry
- Bedroom 2nd Level 5.38 m x 3.61 m 17.8 ft x 11.10 ft Flooring: Parquetry
- Bathroom 2nd Level 3.40 m x 2.18 m 11.2 ft x 7.2 ft Flooring: Ceramic
- Other 2nd Level 4.67 m x 4.17 m 15.4 ft x 13.8 ft Flooring: Parquetry
- Family Basement Level 8.48 m x 4.83 m 27.10 ft x 15.10 ft Flooring: Flexible floor coverings
- Other Basement Level 4.27 m x 3.91 m 14.0 ft x 12.10 ft Flooring: Flexible floor coverings
- Other Basement Level 5.74 m x 4.93 m 18.10 ft x 16.2 ft Flooring: Flexible floor coverings
- Cellar/Cold Room Basement Level 3.35 m x 1.83 m 11.0 ft x 6.0 ft Flooring: Ceramic
- Bathroom Basement Level 2.13 m x 1.83 m 7.0 ft x 6.0 ft Flooring: Flexible floor coverings
Courtesy of: Royal LePage du Quartier
Data provided by: Centris - 600 Ch Du Golf, Ile -Des -Soeurs, Quebec H3E 1A8
All information displayed is believed to be accurate but is not guaranteed and should be independently verified. No warranties or representations are made of any kind. Copyright© 2021 All Rights Reserved.
Sold without legal warranty of quality, at the buyer's own risk.
Additional Photos



































