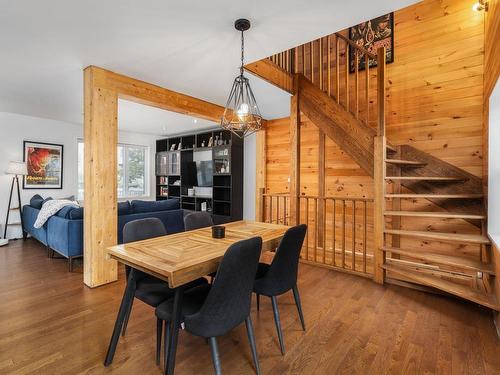
11680 Rue De St-Réal, Montréal (Ahuntsic-Cartierville), QC, H3M 2Y4
$685,000MLS® # 14659622

Real Estate Broker
Royal LePage Heritage
, Real Estate Agency*
Additional Photos




























