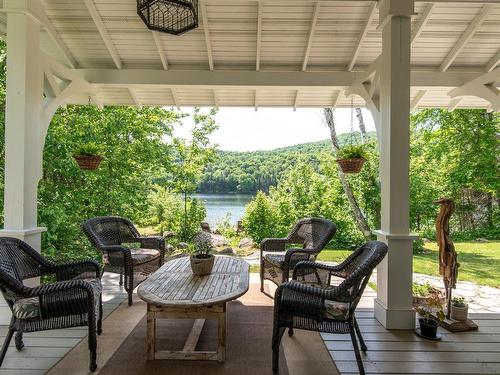
270 Ch. du Lac-du-Brochet, Montcalm, QC, J0T 2V0
$1,425,000MLS® # 25492815

Courtier immobilier résidentiel
Les Immeubles Mont-Tremblant
, Real Estate Agency*
Mobile:819.210.7879
Courtier immobilier agréé
Les Immeubles Mont-Tremblant
, Real Estate Agency*
Additional Photos













































