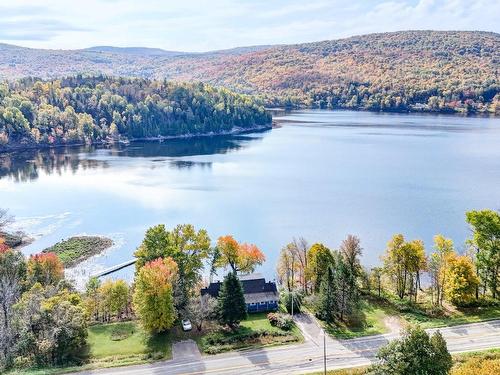Property Information:
Great waterfront opportunity!! Spacious 4 bedroom, 3 bath property with alot to offer. *Southern exposure* Spectacular views of the lake and surrounding mountains. Rond Lake is motorized and connects by the small creek to Beavan Lake. Ideal for amateurs of boating, fishing and all other water sports. . Only 25 minutes from Mont Tremblant and 30 minutes from St-Sauveur.
Welcome to 227 Lac Rond N in Montcalm!
This spacious lakeside property offers an abundance of features:
Main Entrance: As you enter, you'll find a cozy enclosed vestibule leading to a stunning hardwood staircase that ascends to the master ensuite on the second floor. Living & Dining Area: The vestibule door opens into a large, open-concept living and dining space, filled with natural light from numerous windows showcasing breathtaking views of the lake and surrounding mountains. Main Floor Bedrooms: To your right, you'll find two bedrooms and a full bathroom, while to your left, there is a larger bedroom that includes an office space, along with a full bathroom, a sauna, and ground floor laundry room. Master Ensuite: On the second floor, the spacious master ensuite features spectacular views from floor-to-ceiling windows, with plenty of room that could easily accommodate an office area. The ensuite bathroom includes a tub, along with a generous walk-in closet. Basement: The basement offers potential for additional living space, complete with a patio door walk-out, with access to stairs to the lake. The new buyer has the opportunity to customize the basement to fit their needs.
This property is a unique opportunity to enjoy lakeside living with ample space for family and entertaining.
The ideal property for all year round sports, as the aerobic corridor is 2 steps away.
Septic System: Please note that the septic system has a capacity of 850 gallons, and the town has not confirmed the number of bedrooms that the system is approved for.
Inclusions: Furniture and furnishings in the property.
Building Features:
-
Style:
Detached
-
Basement:
6 feet and more, Outdoor entrance, Unfinished
-
Bathroom:
Ensuite bathroom, Separate shower
-
Driveway:
Asphalt, Double width or more
-
Fireplace-Stove:
Wood stove
-
Foundation:
Concrete blocks
-
Kitchen Cabinets:
Wood
-
Lot:
Landscaped
-
Parking:
Driveway
-
Property or unit amenity:
Wall-mounted air conditioning, Sauna, Wall-mounted heat pump
-
Proximity:
Bicycle path
-
Roofing:
Asphalt shingles
-
Siding:
Vinyl
-
Size:
28.0 x 58.0 Feet
-
Topography:
Sloped, Flat
-
View:
View of the water, View of the mountain, Panoramic
-
Water (access):
Waterfront, Navigable
-
Window Type:
Sliding, Guillotine, Casement
-
Windows:
Wood, PVC
-
Heating System:
Forced air, Electric baseboard units
-
Heating Energy:
Electricity, Propane
-
Water Supply:
Artesian well
-
Sewage System:
Disposal field, Septic tank















































































































































