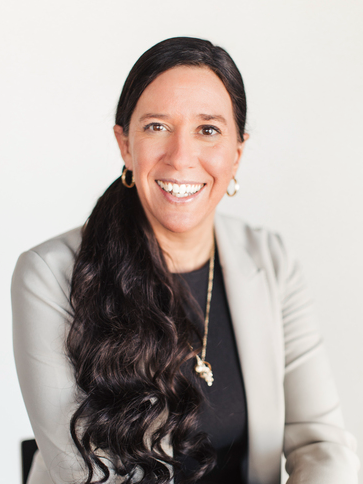
Status:
House In Mont-Tremblant, Quebec
3+2
Bedrooms
2
Baths
-
675.40 Square Metres
Lot Size
Ask about this property
Courtier immobilier résidentiel
Royal LePage Humania
, Real Estate Agency*
Ask about this property
Courtier immobilier résidentiel
Royal LePage Humania
, Real Estate Agency*
Ask about this property
Advertising

