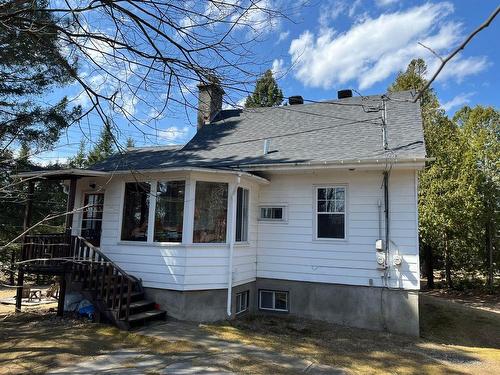
3415 - 3457 Rue Léonard, Mont-Tremblant, QC, J8E 2A5
$549,000MLS® # 21663172

Investment For Sale In Mont-Tremblant, Quebec
Property Information:
Investment opportunity - Two duplexes located on a large lot (91 752 sq/ft) bordered by Lac Maskinongé (motor boat lake with maximum 10 hp)). The access to the lake is mostly flat and offer a beautiful sandy beach. One of the units, the 3-bedroom unit, is currently available for a future owner-occupant. This property is about 3 km from the shops of the St-Jovite sector, less than 20 minutes from Mont-Tremblant Station and 6 km from the Petit Train du Nord. The Rivière-Rouge canoe-kayak descent is 3 km from the premises. Some work is to be done.
Building Features:
- Style: Fourplex
- Fireplace-Stove: Wood fireplace, Wood stove
- Lot: Bordered by hedges, Wooded, Landscaped
- Parking: Driveway
- Proximity: Highway, CEGEP, Daycare centre, Golf, Park, Bicycle path, Elementary school, Alpine skiing, High school, Cross-country skiing, Public transportation
- Roofing: Asphalt shingles, Sheet metal
- Size: 20.0 x 24.0 Feet
- Topography: Flat
- Water (access): Waterfront
- Heating System: Electric baseboard units
- Heating Energy: Wood, Electricity
- Water Supply: Artesian well
- Sewage System: Disposal field, Septic tank
Potential Gross Revenue:
- Residential: $34,308
Taxes:
- Municipal Tax: $3,409
- School Tax: $259
- Annual Tax Amount: $3,668
Property Assessment:
- Lot Assessment: $111,200
- Building Assessment: $166,600
- Total Assessment: $277,800
Property Features:
- Bedrooms: 3
- Bathrooms: 1
- Lot Size: 91752.00 Square Feet
- Zoning: RESI
- No. of Parking Spaces: 4
Rooms:
- Living - Irregular Ground Level 5.23 m x 3.23 m 17.2 ft x 10.7 ft Flooring: Laminate floor
- Dining Ground Level 2.44 m x 2.59 m 8 ft x 8.6 ft Flooring: Laminate floor
- Kitchen Ground Level 2.44 m x 2.54 m 8 ft x 8.4 ft Flooring: Ceramic
- Bathroom Ground Level 1.98 m x 1.37 m 6.6 ft x 4.6 ft Flooring: Ceramic
- Bedroom 2nd Level 2.84 m x 2.74 m 9.4 ft x 9 ft Flooring: Laminate floor
- Bedroom 2nd Level 2.54 m x 2.74 m 8.4 ft x 9 ft Flooring: Laminate floor
- Bedroom 2nd Level 2.69 m x 2.82 m 8.10 ft x 9.3 ft Flooring: Laminate floor
- Mezzanine 2nd Level 2.79 m x 1.83 m 9.2 ft x 6 ft Flooring: Laminate floor
- Living 3.05 m x 3.35 m 10 ft x 11 ft Flooring: Flexible floor coverings
- Kitchen 3.20 m x 2.29 m 10.6 ft x 7.6 ft Flooring: Flexible floor coverings
- Bedroom 3.20 m x 2.74 m 10.6 ft x 9 ft Flooring: Flexible floor coverings
- Bathroom 1.52 m x 2.34 m 5 ft x 7.8 ft Flooring: Flexible floor coverings
- Sun Room - Irregular Ground Level 2.18 m x 2.79 m 7.2 ft x 9.2 ft Flooring: Laminate floor
- Kitchen - Irregular Ground Level 5.03 m x 4.06 m 16.6 ft x 13.4 ft Flooring: Wood Note: oven
- Laundry - Irregular Ground Level 2.54 m x 2.54 m 8.4 ft x 8.4 ft Flooring: Wood
- Living Ground Level 3.51 m x 4.04 m 11.6 ft x 13.3 ft Flooring: Wood
- Bathroom Ground Level 1.73 m x 2.44 m 5.8 ft x 8 ft Flooring: Ceramic
- Bedroom Ground Level 2.57 m x 3.45 m 8.5 ft x 11.4 ft Flooring: Wood
- Bedroom 2.57 m x 2.57 m 8.5 ft x 8.5 ft Flooring: Wood
- Living 4.57 m x 4.27 m 15 ft x 14 ft Flooring: Carpet
- Kitchen 2.92 m x 2.92 m 9.7 ft x 9.7 ft Flooring: Flexible floor coverings
- Bathroom 3.05 m x 1.73 m 10 ft x 5.8 ft Flooring: Flexible floor coverings
- Bedroom 3.76 m x 2.84 m 12.4 ft x 9.4 ft Flooring: Carpet
- Primary Bedroom 3.40 m x 5.18 m 11.2 ft x 17 ft Flooring: Carpet
Revenue Units:
- Pieces 8
- Bedrooms 3
- Baths 1
- Pieces 4
- Bedrooms 1
- Baths 1
- Pieces 7
- Bedrooms 2
- Baths 1
- Pieces 5
- Bedrooms 2
- Baths 1
Courtesy of: Les Immeubles Mont-Tremblant
Data provided by: Centris - 600 Ch Du Golf, Ile -Des -Soeurs, Quebec H3E 1A8
All information displayed is believed to be accurate but is not guaranteed and should be independently verified. No warranties or representations are made of any kind. Copyright© 2021 All Rights Reserved.
Sold without legal warranty of quality, at the buyer's own risk.
Additional Photos






























