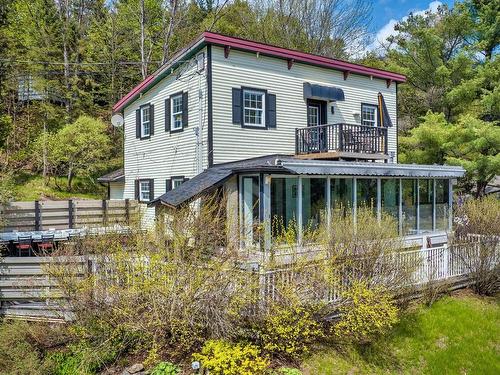
1926 Ch. du Village, Mont-Tremblant, QC, J8E 1K4
$828,000 +GST/QSTMLS® # 12217718

Courtier / Directeur
Les Immeubles Mont-Tremblant
, Real Estate Agency*
Courtier immobilier résidentiel
Les Immeubles Mont-Tremblant
, Real Estate Agency*
Additional Photos










































