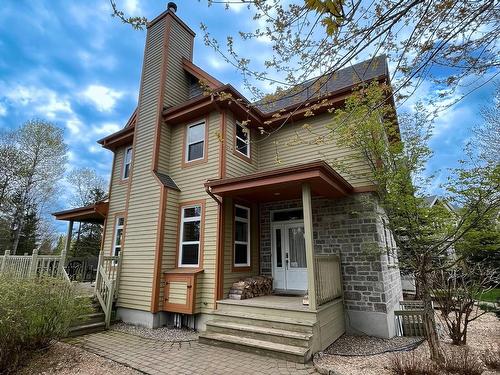Property Information:
Short term rental permitted - Magnificent & spacious corner unit with 5 bdr & 3 bth, offering unparalleled comfort on 2400 square feet of living space. This condo is ideal for welcoming family & friends, offering everything needed to live comfortably & enjoy unforgettable moments together. Ideal location less than 10 min. from the mountain, easily accessible to summer/winter activities in the surrounding area. Close to the shops of St-Jovite. Benefit from all the necessary services within a few min. from your place. Unique opportunity for those looking for an exceptional living environment combining comfort, space & prime location.
Inclusions: Furnished and equipped
Exclusions : Personal effects
Building Features:
-
Style:
Attached corner unit
-
Basement:
Outdoor entrance, Finished basement
-
Bathroom:
Separate shower, Jacuzzi bathtub
-
Building's distinctive features:
-
Distinctive Features:
No rear neighbours, Resort/Cottage
-
Driveway:
Unpaved
-
Fireplace-Stove:
Wood fireplace
-
Kitchen Cabinets:
Thermoplastic
-
Lot:
Wooded, Landscaped
-
Parking:
Driveway
-
Pool:
Heated, Inground
-
Property or unit amenity:
Wall-mounted air conditioning
-
Proximity:
Highway, CEGEP, Golf, Park, Bicycle path, Elementary school, Alpine skiing, High school, Cross-country skiing, Public transportation
-
Roofing:
Asphalt shingles
-
Siding:
Cedar shingles, Wood
-
Topography:
Flat
-
View:
View of the mountain, Panoramic
-
Windows:
PVC
-
Heating System:
Electric baseboard units
-
Heating Energy:
Electricity
-
Water Supply:
Municipality
-
Sewage System:
Biofilter, Septic tank




























