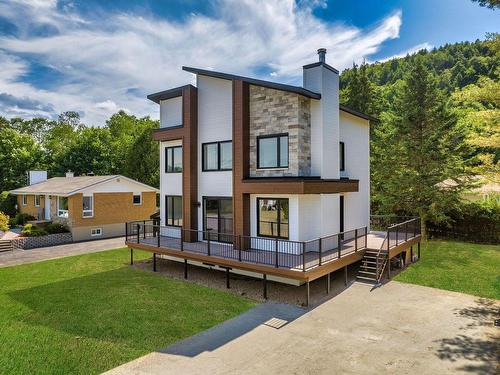Property Information:
Stunning newly built duplex nestled in a picturesque neighborhood in Mont-Tremblant (St-Jovite). This property offers two distinct living spaces: a spacious 3-bedroom main home spread across three floors and a charming one-bedroom apartment, ideal for guests or as a revenue-generating suite. The main home features 9' ceilings on the main floor, engineered oak and ceramic flooring and a Daikin multi-zone heat pump which provides maximum comfort. The large primary bedroom with its adjoining ensuite bathroom and walk-in closet features a view of the steeple in St-Jovite and Mont-Blanc as a backdrop. See addendum.
The main floor boasts an open-concept living area with a wood burning fireplace, seamlessly integrating the living room, dining room, and kitchen, creating an inviting space perfect for both entertaining and everyday living. The kitchen is a chef's dream, featuring an abundance of storage space, and a large island that could double as a breakfast bar. Conveniently located on the main floor, the laundry room and powder room add to the home's functionality.
The second floor is home to three generously sized bedrooms, offering ample space for family and guests. There are two full bathrooms on this floor. The primary bedroom features an elegant en suite and large walk-in closet, providing a private retreat with all the modern conveniences.
The basement is fully finished and includes a multi-purpose family room, perfect for an additional bedroom, playroom, or home office. An extra powder room in the basement ensures convenience for all.
This duplex also includes a charming one-bedroom apartment, perfect for accommodating guests or generating rental income. The apartment features a comfortable living area, a well-appointed kitchen, a cozy bedroom, and a full bathroom.
The property is adorned with large balconies, a lovely flat lot with both front and back yards, ample parking space available. This newly built duplex in St-Jovite is the perfect blend of luxury, comfort, and convenience, making it an exceptional opportunity for discerning buyers. Don't miss the chance to make this beautiful property your new home or investment!
Building Features:
-
Style:
Duplex
-
Basement:
Finished basement
-
Bathroom:
Ensuite bathroom, Separate shower
-
Distinctive Features:
Cul-de-sac
-
Driveway:
Unpaved
-
Fireplace-Stove:
Wood fireplace
-
Foundation:
Poured concrete
-
Parking:
Driveway
-
Property or unit amenity:
Air exchange system, Wall-mounted heat pump
-
Proximity:
Highway, CEGEP, Daycare centre, Golf, Elementary school, Alpine skiing, High school, Cross-country skiing
-
Roofing:
Asphalt shingles
-
Siding:
Canexel
-
Topography:
Flat
-
Heating System:
Electric baseboard units
-
Heating Energy:
Electricity
-
Water Supply:
Municipality
-
Sewage System:
Municipality



























