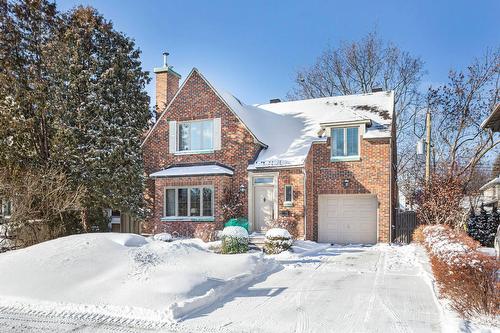House For Sale In Connaught Park, Mont-Royal, Quebec
$1,695,0003 Beds
2 Baths
-
Details
-
Map
-
Demographics
-
Street View
-
Get Directions





























































































































-
Advertising
3 Beds
2 Baths
Property Information:
Welcome to this charming home, ideally located in the heart of Town of Mount Royal. Just steps away from the renowned Saint-Clément and Carlyle schools, as well as downtown shops, this property offers an exceptional living environment. With its three spacious bedrooms, two bathrooms, and a sunroom bathed in natural light, it has preserved the authentic character of its original construction. The lush garden and terrace invite relaxation, while the basement provides versatile additional space. A rare opportunity to live in a sought-after neighborhood that combines comfort with timeless elegance.
DESCRIPTION:
Ground floor: Ceiling height 8'5"
A vestibule welcomes you, followed by a charming entrance hall that opens onto the living room, a dining room ideal for entertaining, an additional space adjoining the dining room with beautiful windows that can serve as an office or a den. A welcoming kitchen, adjacent to the bright solarium, perfect for family evenings, facing west for stunning sunsets.
Second floor: Ceiling height 8'5"
Here you'll find three large bedrooms, with walk-in closets. The master bedroom is spacious and filled with natural light. A family bathroom completes that floor.
Basement: Ceiling height 7'2"
The basement features a large family room, a laundry room with a full bathroom, and a TV/home cinema area.
Exterior:
Spacious backyard with an in-ground, heated pool
Garden shed
With its charm and ideal location, this home is the perfect place for families looking for a home.
**Incredible location in the heart of Town of Mount-Royal. A rare opportunity!
**The living area is based on the floor area in the assessment role including the garage but excluding the basement.
Inclusions: Refrigerator, oven, dishwasher, microwave oven, washer and dryer, window coverings, light fixtures (except the ones in the dining room and solarium).
Exclusions : Light fixtures in the dining room and solarium.
Building Features:
- Style: Detached
- Basement: 6 feet and more, Finished basement
- Driveway: Paving stone
- Garage: Built-in, Single width
- Parking: Driveway, Garage
- Pool: Heated, Inground
- Property or unit amenity: Wall-mounted heat pump
- Proximity: Highway, CEGEP, Daycare centre, Hospital, Metro, Park, Bicycle path, Elementary school, Réseau Express Métropolitain (REM), High school, Public transportation, University
- Rented Equipment (monthly): Water heater
- Roofing: Asphalt shingles
- Siding: Brick
- Size: 36.0 x 40.0 Feet
- Heating System: Hot water
- Heating Energy: Electricity
- Water Supply: Municipality, With water meter
- Sewage System: Municipality
Taxes:
- Municipal Tax: $9,098
- School Tax: $1,366
- Annual Tax Amount: $10,604
Expenses:
- Electric: $5,070
Property Assessemnt:
- Lot Assessment: $840,600
- Building Assessment: $845,900
- Total Assessment: $1,686,500
Property Features:
- Bedrooms: 3
- Bathrooms: 2
- Built in: 1939
- Floor Space (approx): 1957.0 Square Feet
- Irregular: Yes
- Lot Depth: 93.0 Feet
- Lot Frontage: 50.0 Feet
- Lot Size: 4640.00 Square Feet
- Zoning: RESI
- No. of Parking Spaces: 3
Rooms:
- Other Ground Level 1.32 m x 1.27 m 4.4 ft x 4.2 ft Flooring: Ceramic
- Foyer Ground Level 2.18 m x 2.03 m 7.2 ft x 6.8 ft Flooring: Wood
- Living - Irregular Ground Level 5.05 m x 4.34 m 16.7 ft x 14.3 ft Flooring: Wood
- Other Ground Level 1.91 m x 0.69 m 6.3 ft x 2.3 ft Flooring: Wood Note: Ceiling 7'9"
- Dining Ground Level 3.94 m x 3.94 m 12.11 ft x 12.11 ft Flooring: Wood
- Kitchen - Irregular Ground Level 3.81 m x 3.63 m 12.6 ft x 11.11 ft Flooring: Ceramic
- Solarium Ground Level 6.27 m x 2.97 m 20.7 ft x 9.9 ft Flooring: Ceramic
- Primary Bedroom 2nd Level 4.52 m x 4.32 m 14.10 ft x 14.2 ft Flooring: Wood Note: 2 Walk-in closets
- Walk-in Closet 2nd Level 1.37 m x 1.27 m 4.6 ft x 4.2 ft Flooring: Wood Note: Primary bedroom
- Walk-in Closet 2nd Level 1.27 m x 0.99 m 4.2 ft x 3.3 ft Flooring: Wood Note: Primary bedroom
- Bathroom 2nd Level 2.36 m x 1.98 m 7.9 ft x 6.6 ft Flooring: Ceramic
- Bedroom 2nd Level 4.85 m x 2.95 m 15.11 ft x 9.8 ft Flooring: Wood Note: Ceiling 8'8"
- Walk-in Closet 2nd Level 3.00 m x 1.24 m 9.10 ft x 4.1 ft Flooring: Wood Note: 2nd bedroom
- Bedroom 2nd Level 3.20 m x 3.00 m 10.6 ft x 9.10 ft Flooring: Wood
- Playroom - Irregular Basement Level 6.17 m x 4.45 m 20.3 ft x 14.7 ft Flooring: Ceramic
- Bathroom Basement Level 2.11 m x 1.47 m 6.11 ft x 4.10 ft Flooring: Ceramic
- Laundry - Irregular Basement Level 3.89 m x 3.66 m 12.9 ft x 12.0 ft Flooring: Laminate floor
- Storage Basement Level 2.11 m x 1.12 m 6.11 ft x 3.8 ft Flooring: Concrete
- Storage Basement Level 1.57 m x 1.17 m 5.2 ft x 3.10 ft Flooring: Concrete
Convert Measurement to:
Metre
Data provided by: Centris - 600 Ch Du Golf, Ile -Des -Soeurs, Quebec H3E 1A8
All information displayed is believed to be accurate but is not guaranteed and should be independently verified. No warranties or representations are made of any kind. Copyright© 2021 All Rights Reserved.









































