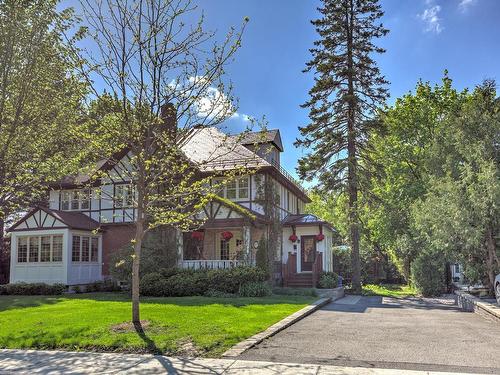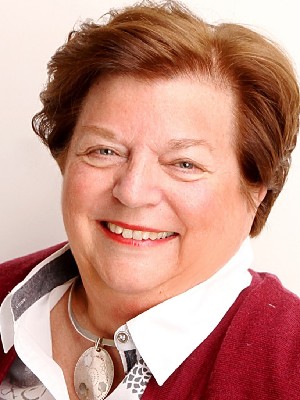Property Information:
Elegant and bright, this magnificent family home stands out with its beautiful renovations and a prime location in the heart of Town of Mont-Royal. With a living area of over 1900 sq.ft., this property includes 5 bedrooms, 3 bathrooms, an attic converted into a superb master bedroom, and a basement designed for children. The garden features a terrace, a spa, and beautiful landscaping. It will meet all your space and comfort needs. Within walking distance to St-Clément East school, Dunrae school, tennis courts, and numerous parks, this very attractive property is sure to delight you.
DESCRIPTION:
Main Floor: ceiling 8'11"
+From the entrance, you will be welcomed by a spacious foyer with heated flooring and ample storage.
+Splendid white oak floors.
+A beautiful living room filled with natural light.
+A large, completely renovated kitchen (2016) open to the dining room, with a huge central island, marble countertops, excellent storage, and an abundance of cabinets. Very large windows and a 8' patio door that gives an access to a spacious rear terrace, to the garden, and the spa.
+A powder room completes the ground floor.
2nd Floor: ceiling 7'11"
+There are 4 bedrooms on the 2nd floor, one of which is currently used as an office.
+A family bathroom.
3rd Floor: ceiling 7'10"
+The primary bedroom is on the third floor, offering plenty of storage, air conditioned, and a lovely ensuite bathroom with a marble tile floor, a glass-enclosed shower, and heated flooring.
Basement: ceiling 6'11"
+Large playroom.
+Bathroom/laundry room.
+Workshop.
+Storage.
Home Improvements:
-Electrical system completely redone, added outlets and recessed lights in each room, all wiring replaced, 200amp panel replaced.
+Plumbing redone.
+Oil boiler replaced with electric boiler (2007).
+Floors and subfloors redone - 5 1/2" white oak floors on the ground floor and 3 1/4" on the upper floor.
+Installation of a backwater valve and sump pump in the basement (2005).
+All windows replaced with Lepage aluminum windows - the majority are wood on the inside.
+Kitchen completely redone (2016), painted wood cabinets, marble countertop.
+Heated flooring in the vestibule, basement bathroom, and attic bathroom.
+Attic bathroom floor in marble tile.
+24'x24' terrace redone in 2011.
+Air conditioning units replaced (2 units).
**According to the seller the electricity consumption includes the charging of the car and the spa, he estimates the cost for each to be approximately $300-400 per year so the cost for the house alone should be approximately $4500 per year.
**The living area is based on the floor area in the assessment role excluding the basement.
Inclusions: Dishwasher, refrigerator in the kitchen and basement, stove, microwave oven, all the light fixtures and window dressings, spa.
Exclusions : Washer, dryer, TV and TV supports, artwork and frame supports.
Building Features:
-
Style:
Semi-Detached
-
Basement:
6 feet and more, Outdoor entrance, Finished basement
-
Bathroom:
Ensuite bathroom
-
Driveway:
Asphalt
-
Parking:
Driveway
-
Property or unit amenity:
Central vacuum cleaner system installation, Spa, Wall-mounted air conditioning, Sauna
-
Proximity:
Highway, CEGEP, Daycare centre, Hospital, Metro, Park, Bicycle path, Elementary school, High school, Public transportation, University
-
Roofing:
Aluminum shingles
-
Siding:
Brick
-
Size:
30.0 x 44.0 Feet
-
Heating System:
Hot water
-
Heating Energy:
Electricity
-
Water Supply:
Municipality, With water meter
-
Sewage System:
Municipality



