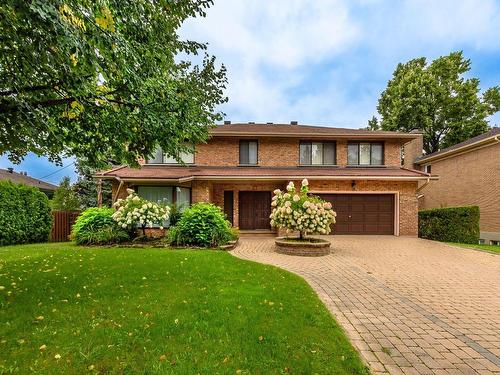Property Information:
Built in 1975 by the current owner, this well-constructed residence offers over 4,000 square feet of living space. The property sits on a large, pool-sized lot with ideal sun exposure, enhancing the bright and airy feel provided by numerous large windows throughout. The upper floor features 5 generously sized bedrooms and a den, providing ample room for family and guests. A massive basement adds versatility, while the double car garage ensures convenience. This home is perfect for a large family that wishes to do their own renovations and great opportunity to acquire unique real estate in this quiet crescent.
***DESCRIPTION***
+ Over 4,000 sq.ft. of living area plus a finished basement.
+ Spacious living room perfect for family gatherings.
+ Additional den on the ground floor with direct access to the backyard.
+ Formal kitchen layout with a dinette area.
+ Dining room overlooking the garden.
+ Elegant circular staircase leading to the upper floor.
+ Massive master suite featuring 2 walk-in closets and an ensuite bathroom.
+ 4 additional well-sized bedrooms, each with large windows and 1 family bathroom on the upper floor.
+ Additional family room that can easily be converted into an extra bedroom.
+ Basement includes a full suite with a traditional bar area and family room.
+ Concrete storage room in the basement for added utility.
+ Double garage providing ample parking and with an exterior access.
+ Sun-filled, fenced backyard with a pool-sized lot, ideal for outdoor activities
***DECLARATIONS***
*The choice of inspector shall be agreed by both parties prior to the inspection.
*The living area has been taken from the Montreal assessment role.
*The lot area was taken from the cadastral plan.
*A new certificate of location has been ordered by the SELLER.
Inclusions: All light fixtures, All blinds, curtains and rods, GE refrigerator, GE built-in oven, Zephyr kitchen hood, GE cook top, Blomberg dishwasher, GE wine fridge, Whirlpool washer and dryer, Hot water tank, Alarm system equipment, Central vacuum and accessories, Exterior awning, Security cameras system with cameras and Garage door remote control(s)
Exclusions : All personal belongings and furniture.
Building Features:
-
Style:
Detached
-
Basement:
6 feet and more, Finished basement
-
Bathroom:
Ensuite bathroom, Bidet
-
Distinctive Features:
Charming Crescent
-
Driveway:
Double width or more, Paving stone
-
Fireplace-Stove:
Wood fireplace (2), Wood fireplace
-
Foundation:
Poured concrete
-
Garage:
Exterior entrance, Heated, Double width or more, Built-in
-
Kitchen Cabinets:
Wood
-
Lot:
Fenced, Bordered by hedges, Landscaped
-
Parking:
Driveway, Garage
-
Property or unit amenity:
Central vacuum cleaner system installation, Humidifier, Fire detector, Air exchange system, Electric garage door opener, Alarm system, Central heat pump
-
Proximity:
Highway, CEGEP, Hospital, Park, Bicycle path, Elementary school, High school, Public transportation, University
-
Roofing:
Asphalt shingles
-
Siding:
Brick
-
Size:
50.6 x 43.6 Feet
-
Topography:
Flat
-
Window Type:
Sliding
-
Windows:
Aluminum
-
Heating System:
Forced air, Electric baseboard units
-
Heating Energy:
Electricity
-
Water Supply:
Municipality
-
Sewage System:
Municipality















































