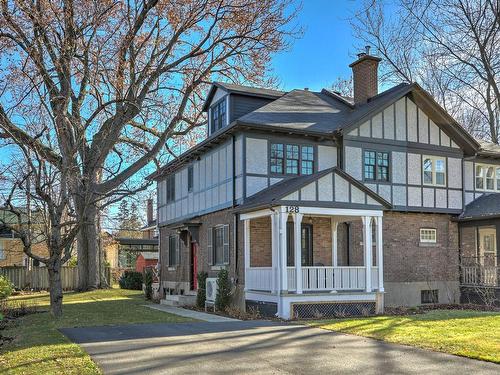Property Information:
This semi-detached home combines timeless charm with modern renovations. Located near St-Clément schools, the future REM, and surrounded by mature trees, it offers the perfect setting for a young family. The spacious interior features a white kitchen, 3 bedrooms on the second floor, an office, a master suite on the third floor with an Italian shower, and a finished basement with a wine cellar. The landscaped backyard includes a large terrace. Perfect for a family seeking a move-in-ready home!
Welcome to 128 Balfour Avenue, a beautifully renovated semi-detached home nestled in the heart of Town of Mount Royal on one of its most tranquil and secluded streets. This charming residence offers privacy, comfort, and a prime location ideal for families.
Prime Location...
This property is located a few blocks from St-Clément School and St-Clément Academy, two of the area's most renowned elementary schools. A less than 10 minute walk takes you to the upcoming REM station (expected in Fall 2025), which will offer swift and easy access to Downtown Montreal. With no through traffic, Balfour Avenue is a haven of peace for residents.
The home retains its early-century charm while offering modern upgrades throughout:
Ground Floor: ceiling 9'
Features a cross-hall floor plan, a spacious living room with a fireplace, and a tastefully renovated white kitchen that seamlessly blends functionality with elegance.
Second Floor: ceiling 8'1"
Comprises three bright bedrooms, a dedicated office space, and a beautifully renovated bathroom. From the office, access the staircase leading to a private master suite with its own luxurious ensuite bathroom, complete with an Italian shower for a boutique hotel-like experience.
Basement: ceiling 7'11"
Fully redone, boasting a cozy living area, a full bathroom, and a double-width refrigerated wine cellar, a dream for wine enthusiasts.
Outdoor Space:
The home is situated on a generously sized lot surrounded by mature trees. The backyard underwent professional landscaping in 2022 and now features a stunning 10x20 porch with an elegant awning, perfect for outdoor gatherings or peaceful relaxation.
Key Features:
+All windows replaced, most of which are high-quality Marchand windows.
+Floors upgraded over the years while preserving the original charm.
+Energy-efficient heat pump installed in 2021.
+A large lot for a semi-detached home in TMR, surrounded by greenery.
Why you'll love it...
With its central yet serene location, proximity to top-rated schools, and seamless access to transit, this home offers an unmatched combination of convenience and comfort. Fully renovated and move-in ready, it's perfect for a young family looking for their dream home.
Schedule your visit today and experience the perfect balance of charm, modernity, and convenience at 128 Balfour Avenue!
***Pre-sale inspection report intended for the buyer, should be read by the buyer prior to submitting an offer.
***The living area is based on the assessment roll which does not include the basement.
Inclusions: Kitchen appliances (cooktop, refrigerator, dishwasher and oven from Miele); Washer and dryer in the basement (Miele); Light fixtures; Window coverings; Television and sound system (not connected) in the basement; Wine cellar in the basement.
Exclusions : All that is not included.
Building Features:
-
Style:
Semi-Detached
-
Basement:
6 feet and more, Finished basement
-
Bathroom:
Ensuite bathroom
-
Driveway:
Asphalt
-
Fireplace-Stove:
Wood fireplace
-
Parking:
Driveway
-
Property or unit amenity:
Central air conditioning
-
Proximity:
Highway, CEGEP, Daycare centre, Hospital, Metro, Park, Bicycle path, Elementary school, High school, Public transportation, University
-
Roofing:
Asphalt shingles
-
Siding:
Brick
-
Size:
21.0 x 32.0 Feet
-
Heating System:
Hot water
-
Heating Energy:
Electricity, Natural gas
-
Water Supply:
Municipality, With water meter
-
Sewage System:
Municipality




























































































































































