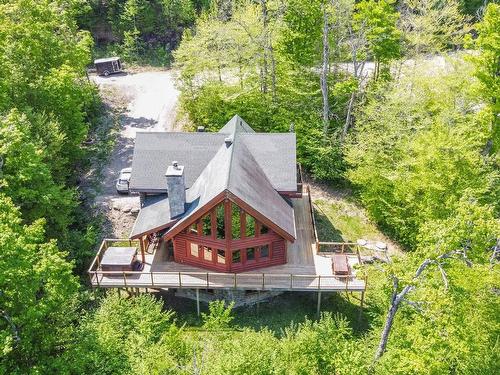
204 Ch. de la Terrasse-du-Golf, Mont-Blanc, QC, J0T 1J2
$699,000 +GST/QSTMLS® # 26742450

Real Estate Broker
Les Immeubles Mont-Tremblant
, Real Estate Agency*
Courtier Immobilier
Les Immeubles Mont-Tremblant
, Real Estate Agency*
Additional Photos




































