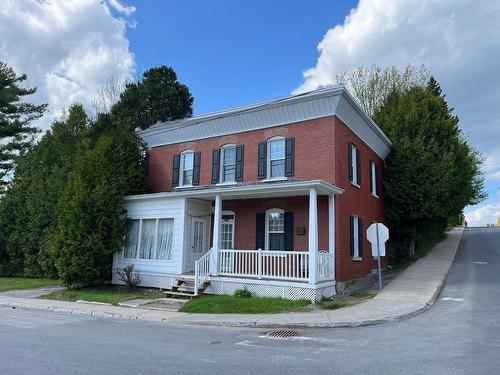
1233 Rue de la Pisciculture, Mont-Blanc, QC, J0T 1J3
$549,000MLS® # 23993079

House For Sale In Mont-Blanc, Quebec
4
Bedrooms
1+1
Baths
-
9300.00 Square Feet
Lot Size
Property Information:
Unique property located in the heart of the village of Mont-Blanc, offering both residential & commercial opportunities. Strategically located, it benefits from excellent visibility, accessibility and view of Mont-Blanc. Impeccably maintained, this property has 4 bedrooms, ideal for a large family or to convert certain rooms into work spaces. A major asset; its huge garage (5 cars), offering generous parking space & additional storage possibilities. The land, which is entirely flat, also constitutes a major asset for any commercial activity requiring outdoor space.
Please note that some photos were created with an AI application in order to demonstrate the potential of some rooms.
List of improvements:
Staircase to the basement and laying of Thermafoil reflective insulation on the floor (2016)
Sump pump - (2016)
Kitchen cabinets + stove ventilation outlet - (2016)
Plumbing kitchen + plumbing dishwasher - (2016)
Powder room (plumbing, sink, mirror, pharmacy) - (2016)
Kitchen fixtures, living room and front entrance (2016)
Living room and corridor painting - (2016)
Pine paneling and wardrobe in downstairs room - (2016)
Front porch floor and installation of a PVC ramp - (2016)
Repair of a complete wall of the garage (metal sheet) and part of the roof - (2014)
Renovation 2nd floor bathroom (vanity plumbing - mirror - paint fixtures) - (2014)
New windows and shutters (Aluminium Clément) - (2013)
Black earth and peat (backhoe) + rear entrance (curbs and gravel) - (2013)
Paving stone purchased and stored in the back of the yard: $ 1,500 - (2013)
Installation of 2 garage doors - (2013)
Interior insulation of the main roof with sprayed wool (Laurentian Insulation) - (2010)
Sandblasting and varnishing of floors - (2010)
Linoleum of the kitchen and 2nd floor bathroom - (2010)
Main roof covering with elastomer membrane (Hogues Cie) + aluminum finish - (2009)
Black sheet roof cover (back of house) + urethane roof insulation (Laurentian Isolation) - (2006)
Electrical panel (220 volts) - (2000)
New brick wall of the front of the house - (1990)
Exclusions : Personal effects, furniture, equipment, accessories of the tenant. Content of the garage (renter's section and owner's section)
Building Features:
- Style: Detached
- Basement: Low (less than 6 feet), Unfinished
- Distinctive Features: Street corner
- Foundation: Poured concrete, Stone
- Garage: Double width or more
- Parking: Driveway, Garage
- Proximity: Highway, Golf, Bicycle path, Alpine skiing, Public transportation
- Roofing: Elastomeric membrane
- Siding: Brick
- Size: 32.0 x 39.0 Feet
- Topography: Flat
- View: View of the mountain
- Windows: PVC
- Heating System: Electric baseboard units
- Heating Energy: Electricity
- Water Supply: Municipality
- Sewage System: Municipality
Taxes:
- Municipal Tax: $2,292
- School Tax: $144
- Annual Tax Amount: $2,436
Property Assessment:
- Lot Assessment: $70,400
- Building Assessment: $224,700
- Total Assessment: $295,100
Property Features:
- Bedrooms: 4
- Bathrooms: 1
- Half Bathrooms: 1
- Floor Space (approx): 1785.0 Square Feet
- Irregular: Yes
- Lot Depth: 115.0 Feet
- Lot Frontage: 80.0 Feet
- Lot Size: 9300.00 Square Feet
- Zoning: COMM, RESI
- No. of Parking Spaces: 8
Rooms:
- Kitchen Ground Level 4.88 m x 3.05 m 16 ft x 10 ft Flooring: Flexible floor coverings
- Dining Ground Level 3.51 m x 3.51 m 11.6 ft x 11.6 ft Flooring: Wood
- Living Ground Level 3.66 m x 3.51 m 12 ft x 11.6 ft Flooring: Wood
- Bedroom Ground Level 3.71 m x 5.54 m 12.2 ft x 18.2 ft Flooring: Flexible floor coverings
- Powder room Ground Level 1.57 m x 0.69 m 5.2 ft x 2.3 ft Flooring: Flexible floor coverings
- Primary Bedroom - Irregular 2nd Level 2.95 m x 3.58 m 9.8 ft x 11.9 ft Flooring: Wood
- Bedroom - Irregular 2nd Level 2.95 m x 3.58 m 9.8 ft x 11.9 ft Flooring: Wood
- Bedroom - Irregular 2nd Level 3.56 m x 4.22 m 11.8 ft x 13.10 ft Flooring: Wood
- Bathroom 2nd Level 3.56 m x 3.05 m 11.8 ft x 10 ft Flooring: Flexible floor coverings
Courtesy of: Les Immeubles Mont-Tremblant
Data provided by: Centris - 600 Ch Du Golf, Ile -Des -Soeurs, Quebec H3E 1A8
All information displayed is believed to be accurate but is not guaranteed and should be independently verified. No warranties or representations are made of any kind. Copyright© 2021 All Rights Reserved.
Sold without legal warranty of quality, at the buyer's own risk.
Additional Photos















