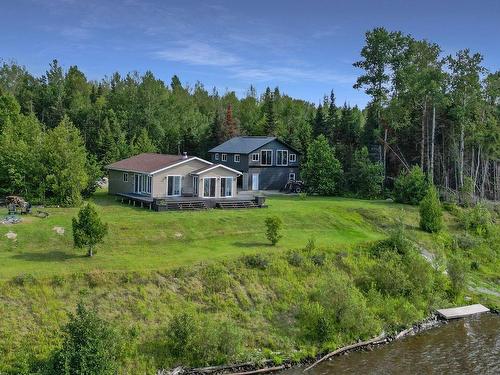Property Information:
Welcome to your dream home! This beautifully designed home is a recent build and is move-in ready. Enjoy breathtaking water views and direct access to the waterfront, perfect for boating, fishing, and serene relaxation. The large two door garage not only accommodates multiple vehicles but also offers a second-floor loft, ideal for a home office, studio, or additional living space. Experience the best in waterfront living with this exceptional home. Don't miss out on this unique opportunity--schedule a viewing today and make this stunning property yours!
Inclusions: 1 black municipal trash bin, light fixtures, poles and curtains, stove, refrigerator, microwave, television, washer, dryer, dishes
Exclusions : The sellers' furniture, the tools in the garage, 2 surveillance cameras, tractor, seller's personal effects, Dyson vacuum cleaner
Building Features:
-
Style:
Detached
-
Driveway:
Double width or more, Unpaved
-
Fireplace-Stove:
Wood stove
-
Garage:
Heated, Detached, Double width or more
-
Parking:
Driveway, Garage
-
Roofing:
Asphalt shingles
-
Siding:
Vinyl
-
Size:
28.0 x 42.0 Feet
-
Topography:
Flat
-
View:
View of the water
-
Water (access):
Access, Other, Waterfront, Navigable
-
Window Type:
Casement
-
Windows:
PVC
-
Heating System:
Electric baseboard units
-
Heating Energy:
Wood, Electricity
-
Water Supply:
Other
-
Sewage System:
Disposal field, Septic tank



































