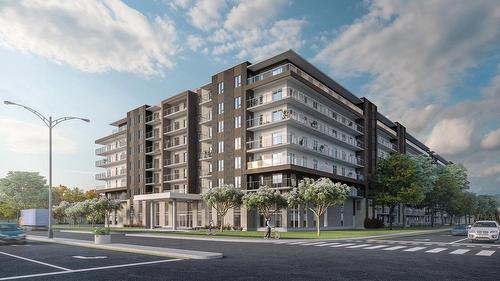
301-11200 Rue de Chambord, Mirabel, QC, J7J 2T2
$1,950.00 /monthMLS® # 23796448
-
Open House
- Sat Nov. 30 1:00 PM - 5:00 PM
- Sun Dec. 01 1:00 PM - 5:00 PM
-
Open House
- Sat Dec. 07 1:00 PM - 5:00 PM
- Sun Dec. 08 1:00 PM - 5:00 PM
-
Open House
- Sat Dec. 14 1:00 PM - 5:00 PM
- Sun Dec. 15 1:00 PM - 5:00 PM
-
Open House
- Sat Dec. 21 1:00 PM - 5:00 PM
- Sun Dec. 22 1:00 PM - 5:00 PM
-
Open House
- Sat Dec. 28 1:00 PM - 5:00 PM
- Sun Dec. 29 1:00 PM - 5:00 PM

Additional Photos





