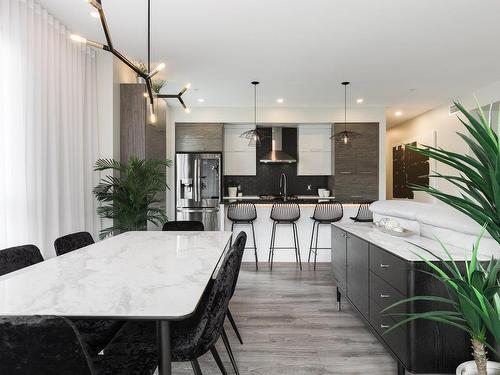
102-11965 Rue d'Amboise, Mirabel, QC, J7J 0S6
$555,000MLS® # 24090859

Condo For Sale In Mirabel, Quebec
2
Bedrooms
2
Baths
-
$295
Maintenance Fees
Property Information:
** No steps to climb ** Come discover this magnificent turnkey condo with garage in the renowned LUXXCITÉ project in Mirabel! Built in 2021. In addition to being advantageously located a stone's throw from all services, the Premium Outlets Montreal, Highway 15 and being located within walking distance of Domaine Vert park. It offers you large, well-lit rooms, generous windows, 9-foot-high ceilings as well as several extras and amenities including lounge, gym, community room and an in-ground heated swimming pool. Favorite GUARANTEED!
***INTERIOR***
- Ceilings with a height of 9 feet.
- Exceptional brightness due to the large windows.
- Master bedroom with walk-in closet equipped with a storage system and large adjacent bathroom.
- Second bedroom of good size.
- Open concept living room, kitchen and dining room.
- Superb kitchen, large and functional, including quartz countertops, a chimney hood, a double under-counter sink, very pretty faucets, a water line for the refrigerator and a ceramic backsplash.
- Oversized 8 foot patio door.
- 2nd Bathroom with ceramic shower.
- Storage space (interior) and a 2nd in the garage.
- Central heat pump.
- Instant natural gas water heater
- Central vacuum cleaner installation (no motor).
- Intercom system connected directly to the cell phone.
- Fingerprint door lock.
- Heat recovery air exchanger.
- Electric sprinklers and smoke detectors.
*** EXTERIOR ***
- "L" shaped terrace with glass railings, door to exit to the parking lot and EPOXY floor covering.
- Two parking spaces, one directly in front of the condo (very practical) and one in the garage.
- Private interior storage and adjacent to the parking space in the garage.
- Charging station for electric cars (no associated costs).
*** THE PROJECT ***
- Urban chalet including a community room (available by reservation for private events) and equipped with a lounge area, a television, a pool table, a refrigerator.
- Gym with recent equipment.
- In-ground heated swimming pool with garden furniture, deck chairs, parasols.
Several inclusions including:
-European universal electrical terminal from February 2023.
-Smart valve with 7 Wifi water leak sensor detectors.
-Smart thermostats.
-Intelligent heating and air conditioning.
-Electric fireplace with control.
-LED color light for island.
-All window coverings.
-New lighting fixtures (2024).
-Addition of a cabinet box for more storage (2024).
-Balcony covering in EPOXY (2024).
-Condo completely repainted (April 2024).
***OPEN HOUSE SUNDAY JULY 14TH. 1PM TO 3PM***
Inclusions: All blinds, all curtains, dishwasher, electric fireplace, 3 TV brackets on the wall, water leak detection system, electric car terminal.
Building Features:
- Style: Apartment
- Animal types:
- Bathroom: Ensuite bathroom
- Driveway: Asphalt
- Fireplace-Stove: Fireplace - Other
- Garage: Attached, Heated
- Kitchen Cabinets: Melamine
- Parking: Driveway, Garage
- Pool: Heated, Inground
- Property or unit amenity: Central vacuum cleaner system installation, Central air conditioning, Fire detector, Sprinklers, Intercom, Inside storage, Alarm system, Central heat pump
- Proximity: Highway, CEGEP, Daycare centre, Golf, Hospital, Park, Bicycle path, Elementary school, High school, Cross-country skiing, Commuter train, Public transportation, University
- Siding: Aluminum, Brick, Pressed fibre, Stone
- Window Type: Casement
- Windows: PVC
- Heating System: Forced air
- Heating Energy: Electricity, Natural gas
- Water Supply: Municipality
- Sewage System: Municipality
Taxes:
- Municipal Tax: $1,738
- School Tax: $252
- Annual Tax Amount: $1,990
Property Assessment:
- Lot Assessment: $56,200
- Building Assessment: $282,300
- Total Assessment: $338,500
Property Features:
- Bedrooms: 2
- Bathrooms: 2
- Built in: 2021
- Floor Space (approx): 113.4 Square Metres
- Zoning: RESI
- No. of Parking Spaces: 2
Rooms:
- Primary Bedroom Ground Level 3.91 m x 3.35 m 12.10 ft x 11 ft Flooring: Laminate floor
- Bathroom Ground Level 2.87 m x 2.51 m 9.5 ft x 8.3 ft Flooring: Ceramic
- Bedroom Ground Level 4.55 m x 3.17 m 14.11 ft x 10.5 ft Flooring: Laminate floor
- Bathroom Ground Level 2.34 m x 1.83 m 7.8 ft x 6 ft Flooring: Ceramic
- Living Ground Level 4.50 m x 3.51 m 14.9 ft x 11.6 ft Flooring: Laminate floor
- Dining Ground Level 4.50 m x 2.79 m 14.9 ft x 9.2 ft Flooring: Laminate floor
- Kitchen Ground Level 4.22 m x 2.62 m 13.10 ft x 8.7 ft Flooring: Ceramic
- Foyer Ground Level 3.25 m x 2.82 m 10.8 ft x 9.3 ft Flooring: Ceramic
- Laundry Ground Level 1.80 m x 1.07 m 5.11 ft x 3.6 ft Flooring: Ceramic
- Storage Ground Level 1.93 m x 1.09 m 6.4 ft x 3.7 ft Flooring: Ceramic
Courtesy of: Royal LePage Humania
Data provided by: Centris - 600 Ch Du Golf, Ile -Des -Soeurs, Quebec H3E 1A8
All information displayed is believed to be accurate but is not guaranteed and should be independently verified. No warranties or representations are made of any kind. Copyright© 2021 All Rights Reserved.
Additional Photos
























