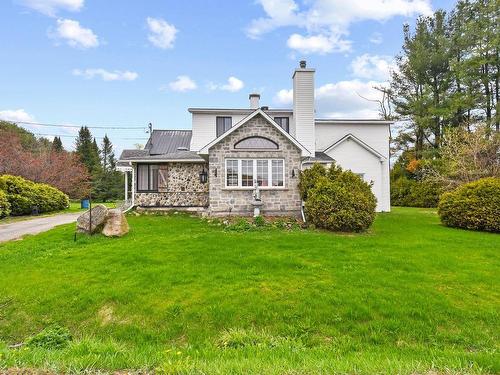Property Information:
Nestled on 2 plots of land totaling 176,336 m2, this farmhouse harmoniously combines rustic and rural. The two-story house, with three bedrooms, captivates with its authentic details. The bright hall is decorated with stained glass windows. On the ground floor the walls are made of stone, brick and wood, which creates a warm atmosphere, accentuated by the wooden slatted ceilings. The family room, with a central fireplace and stone arches, offers an enveloping atmosphere. In the dining room, a majestic stone column adds a rustic and elegant touch. Every architectural detail is designed for an authentic living environment.
Nichée au coeur de 2 vastes terrains totalisant 176 336 m2, cette fermett, permis boxe 4 chevaux ,présente une architecture charmante qui fusionne de manière harmonieuse le caractère rustique et le style champêtre.
La maison principale, érigée sur deux étages avec trois chambres à coucher, séduit par ses détails authentiques.
Dès l'entrée, le hall accueille les visiteurs avec une luminosité éclatante grâce à de belles fenêtres ornées de vitraux.
Les murs de la maison, composés de pierres naturelles, de briques et de bois, créent une atmosphère chaleureuse, tandis que les plafonds en lattes de bois agrémentés de petites poutres apparentes ajoutent une touche de charme rustique.
La salle familiale, située au rez-de-chaussée, devient le coeur de la maison avec son foyer central encadré d'arches en pierres. Un hommage au style vintage, crée une ambiance enveloppante.
Dans la salle à manger, une magnifique colonne en pierre trône majestueusement, ajoutant une touche rustique et élégante à l'espace.
À l'étage, un plafond mansardé accueille les occupants, créant un effet visuel saisissant et ajoutant une dimension unique à l'ensemble.
Chaque détail architectural est soigneusement pensé pour offrir un cadre de vie authentique et plein de caractère.
Pour les amoureux de la nature et de l'équitation, cette propriété offre également une écurie et une grange, complétant ainsi l'ensemble et offrant d'innombrables possibilités aux passionnés de la vie à la campagne.
Que ce soit pour profiter du grand air, se détendre au coin du feu dans la salle familiale, ou simplement apprécier le charme d'antan, cette fermette incarne un style de vie unique et authentique. Le terrain a un étang dont la source d'eau est bonne pour la baignade.
Idéalement située à seulement 20 minutes du centre-ville de Mascouche, cette propriété offre une combinaison parfaite entre la sérénité de la campagne et la proximité de tous les services et restaurants.
Nichée dans un cadre paisible, elle constitue un havre de paix tout en restant à portée de main de l'effervescence urbaine.
Les familles apprécieront l'emplacement idéal, avec plusieurs écoles primaires et secondaires ainsi que des garderies à proximité immédiate. De plus, le cégep de Terrebonne n'est qu'à 15 minutes.
Les amateurs de golf seront ravis de découvrir la proximité du golf le Mirage et du club de golf de Terrebonne, permettant des journées de détente sur le green à quelques minutes de chez vous.
La facilité d'accès aux autoroutes 25 et 640 rend les déplacements rapides et pratiques. Vivre ici, c'est profiter de la campagne en ville, où la sérénité rencontre la commodité, et où chaque jour offre l'opportunité de savourer le meilleur des deux mondes.
Inclusions: Fixtures, light fixtures, curtains, built-ins, window coverings, stove, shed, wood fireplace, Jen air. built-in oven, microwave, fridge, dishwasher, 2 fans, piece of wood, all tools, ladder, tractor.
Building Features:
-
Style:
Detached
-
Basement:
Crawl space
-
Distinctive Features:
No rear neighbours
-
Driveway:
Asphalt
-
Fireplace-Stove:
Wood fireplace
-
Foundation:
Poured concrete, Stone
-
Garage:
Detached, Double width or more
-
Kitchen Cabinets:
Wood
-
Lot:
Wooded, Landscaped
-
Parking:
Driveway, Garage
-
Proximity:
Highway, Daycare centre, Golf, Park, Bicycle path, Elementary school, Alpine skiing, High school, Cross-country skiing
-
Roofing:
Asphalt shingles
-
Siding:
Wood, Stone
-
Size:
9.9 x 8.97 METRE
-
Topography:
Flat
-
Window Type:
Sliding, Casement
-
Windows:
Aluminum, PVC
-
Heating System:
Electric baseboard units
-
Heating Energy:
Wood, Electricity
-
Water Supply:
Artesian well
-
Sewage System:
Disposal field, Septic tank

















































































































































































































