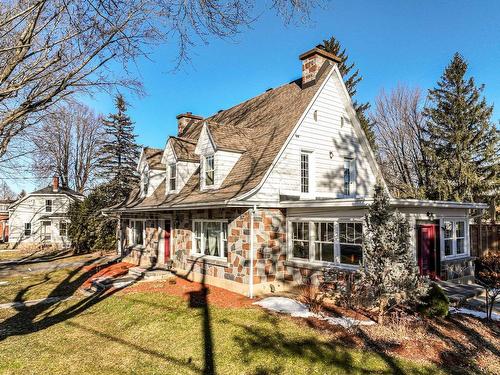Property Information:
Located on the prestigious rue Claude De Ramezay in Marieville, this house combines classic elegance and modern comfort on a wooded plot of 33,467 sq. With over $100,000 in renovations, it offers 9-foot ceilings, bright rooms, three bedrooms upstairs, one on the ground floor, and a four-season veranda. A built-in pool, a spacious balcony and quality inclusions complete the set. Between town and country, with a postcard-worthy view, this property is a rarity not to be missed. Contact us for a visit!
An exceptional property combining charm and timeless character!
Welcome to the beautiful rue Claude De Ramezay in Marieville, where this sumptuous property awaits you with its unique character and incomparable characteristics. This house, built on a wooded plot of over 33,467 square feet, offers an exceptional living environment halfway between town and country. With more than $1,000,000 in recent renovations, it is a great combination of classic elegance and modern comfort.
Upon arrival, you will be seduced by the 9-foot ceilings that reign on both floors, highlighting the spacious and bright rooms. The plaster walls and ceilings, adorned with mouldings and rosettes made on site, testify to the attention to detail and craftsmanship that characterize this house. With three bedrooms upstairs and a fourth on the ground floor, this house is perfectly suited to the needs of the whole family. The room on the ground floor offers endless possibilities: office for telework, training room or games room.
The ground floor hosts a living room, a family room, a dining room, a dinette, a kitchen, a bathroom, a laundry room and a four-season veranda with independent entrance. The latter is ideal for a home office, allowing your customers to access it without entering your private space. The kitchen, with its vintage style and two pantries, is a real favorite for lovers of vintage charm. The family room, located at the back, offers a breathtaking view of the large wooded grounds and the 20x40 concrete inground pool, perfect for hot summer days.
The upper floor will certainly amaze you with its three generously sized bedrooms, including a majestic master bedroom with brick fireplace and walk-in wardrobe. The spacious and bright bathroom completes this space to perfection. A 16-foot high attic offers incredible potential to be converted into a loft, library or creative space.
The basement, with a height of more than 6 feet, is ideal for storage or to set up a workshop. You will find cupboards, a sink, a cold room and even old materials from the house for any creative projects. Outside, a 16x34 treated wood balcony invites you to imagine the layout of a dreamy outdoor space, while the three courtyard entrances can accommodate more than eight vehicles.
The whole is completed by a dream location, where mature trees surround the street and where the view of the small red church in autumn and winter reminds a postcard scene. The sunrise, visible from the family room, is simply spectacular.
This property is a rarity on the market. Spacious, elegant and versatile, it will win the hearts of its future owners.
Inclusions: Blinds, rods, curtains, fans (3), fixtures, luminaires, microwave oven and convection Bosch, hob Bosch, hood filter charcoal JC Pereault, built-in oven Bosch, refrigerator Kitchenaid. Support to TV kitchen. Wood and old materials of the house in the basement.
Building Features:
-
Style:
Detached
-
Basement:
6 feet and more, Unfinished
-
Driveway:
Asphalt
-
Fireplace-Stove:
Pellet stove
-
Foundation:
Poured concrete, Concrete blocks, Concrete slab on ground
-
Garage:
Attached, Single width
-
Lot:
Fenced, Landscaped
-
Parking:
Driveway, Garage
-
Pool:
Inground
-
Property or unit amenity:
Central vacuum cleaner system installation, Fire detector, Alarm system, Wall-mounted heat pump
-
Proximity:
Highway, Daycare centre, Park, Bicycle path, Elementary school, High school, Public transportation
-
Roofing:
Elastomeric membrane, Sheet metal
-
Siding:
Brick, Stone
-
Size:
21.32 x 9.04 METRE
-
Topography:
Flat
-
Window Type:
Guillotine, Casement
-
Windows:
PVC
-
Heating System:
Hot water, Convection baseboards
-
Heating Energy:
Electricity
-
Water Supply:
Municipality
-
Sewage System:
Municipality






























































































































