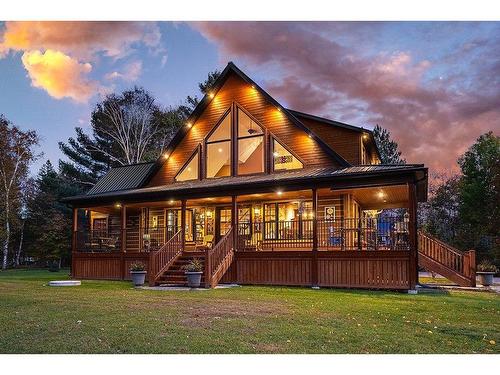Property Information:
Welcome to 139 Avenue Paradise, a hidden gem in Mansfield Quebec. This elegant riverfront estate offers an unparalleled blend of tranquility and craftsmanship. With stunning views of the Ottawa River, the property provides a peaceful retreat while ensuring modern comfort. The open concept main living area offers spectacular views of the water. A peacefulness overwhelms the property. Come visit your future getaway!
- Over 200 feet of Waterfront
- Pella Windows (Lifetime Warranty)
- Private boat launch
- 9 foot basement ceiling
- Hand crafted accents
Inclusions: All appliances on main floor.
Exclusions : Propane $225/year
Building Features:
-
Style:
Detached
-
Basement:
6 feet and more, Finished basement
-
Carport:
Detached
-
Driveway:
Unpaved
-
Fireplace-Stove:
Gas fireplace
-
Foundation:
Poured concrete
-
Garage:
Heated, Detached
-
Kitchen Cabinets:
Wood
-
Lot:
Landscaped
-
Parking:
Carport, Driveway, Garage
-
Property or unit amenity:
Central air conditioning, Air exchange system
-
Proximity:
Highway, Daycare centre, Park, Elementary school, High school, Cross-country skiing
-
Roofing:
Sheet metal
-
Siding:
Wood
-
Topography:
Flat
-
View:
View of the water
-
Water (access):
Waterfront, Navigable
-
Window Type:
Casement
-
Windows:
PVC
-
Heating System:
Forced air
-
Heating Energy:
Electricity
-
Water Supply:
Shallow well
-
Sewage System:
Disposal field, Septic tank

































































