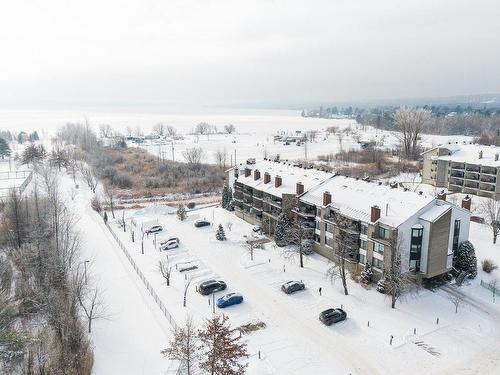
305-2100 Place du Club-Memphré, Magog, QC, J1X 5X4
$299,000MLS® # 28858568

Courtier immobilier résidentiel et commercial
Royal LePage Au Sommet
, Real Estate Agency*
Courtier immobilier résidentiel et commercial
Royal LePage Au Sommet
, Real Estate Agency*
Additional Photos












































