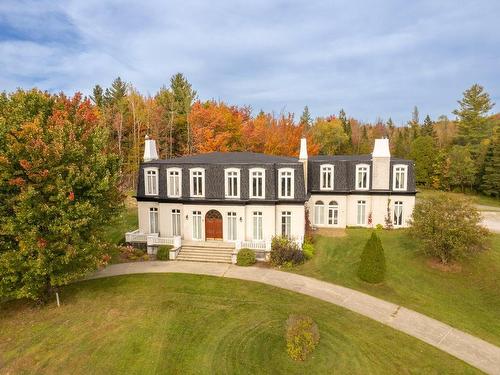Property Information:
Looking for a haven of peace near Magog? This spectacular mansion, to be designed to your liking, on 234 acres of land offers an idyllic setting with a 5-acre private lake and a plantation of 8,000 fir trees. Featuring 5 bedrooms with the option to add more, 3 bathrooms and an intergenerational space, this property offers generous space for the whole family. Enjoy sunny days in the in-ground pool, or relax admiring the distant view from the residence. With its privileged location, this estate offers you the opportunity to live a life of serenity in the countryside.
Ceiling height:
Basement: 9'
1st floor: 12'
2nd floor: 10'
400 amps, 2 60-gallon water heaters (2022), in-ground pool (6' deepest) chlorinated and wood-heated.
Exclusions : Light fixture for the 2nd floor dining room and sugar bush equipment.
Building Features:
-
Basement:
6 feet and more, Outdoor entrance, Unfinished
-
Bathroom:
Ensuite bathroom, Whirlpool bath, Separate shower
-
Building's distinctive features:
Intergenerational - Basement
-
Driveway:
Unpaved
-
Foundation:
Poured concrete
-
Garage:
Attached, Heated, Detached, Double width or more
-
Lot:
Wooded, Cropland, Landscaped
-
Parking:
Garage
-
Pool:
Wood heated, chlorine, Inground
-
Property or unit amenity:
Electric garage door opener
-
Roofing:
Asphalt shingles, Elastomeric membrane
-
Siding:
Brick
-
Size:
17.32 x 12.8 METRE
-
Topography:
Sloped, Flat
-
View:
View of the water
-
Washer/Dryer (installation):
Bathroom
-
Window Type:
Casement
-
Windows:
Wood
-
Heating System:
Forced air, Hot water, Convection baseboards, Electric baseboard units
-
Heating Energy:
Wood, Electricity
-
Water Supply:
+ tank of 30,000 L, Shallow well
-
Sewage System:
Disposal field, Septic tank
Courtesy of: Royal LePage Au Sommet
Data provided by: Centris - 600 Ch Du Golf, Ile -Des -Soeurs, Quebec H3E 1A8
All information displayed is believed to be accurate but is not guaranteed and should be independently verified. No warranties or representations are made of any kind. Copyright© 2021 All Rights Reserved.
Sold without legal warranty of quality, at the buyer's own risk.







































































