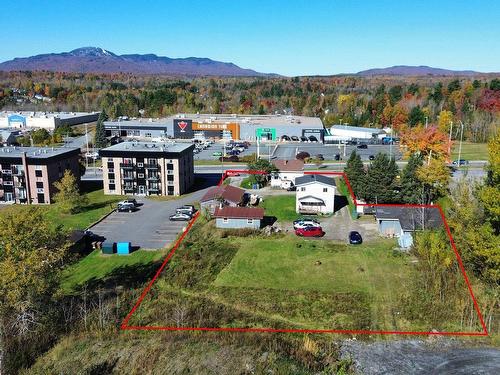Property Information:
Strategic location less than a minute from highway access. Many essential services nearby: stores, convenience stores, schools, daycare, hospital, downtown, Lake Memphremagog and more. 2 properties set on a 35,875 sq. ft. lot generating current gross annual revenues of $29,160, with the possibility of additional annual revenues of $7,200 for the garages. Commercial zoning allowing multiple uses (to be verified by buyer). Properties may require renovation or demolition. Leases in effect until June 30, 2025 (2150 = $1423/month nothing included, 2152 = $1007/month nothing included).
* Sale without warranty of construction quality, at buyer's risk.
* There are 2 DS in this file: DS 24112 is linked to 2150 rue Sherbrooke and DS 24127 is linked to 2152 rue Sherbrooke.
* Certificates of location in production (1 certificate per lot).
* Building dimensions + areas indicated on the form = for house 2150 (approximate measurements).
* House 2152: building dimensions 24.3 X 24.5 = 595.35 (floor area), living area 1190.7 sq. ft.
* 2152 registration no.: 45072 1216 76 9145
Building Features:
-
Style:
Detached
-
Basement:
Low (less than 6 feet), Unfinished
-
Driveway:
Unpaved
-
Foundation:
Stone
-
Garage:
Detached, Double width or more, Single width
-
Kitchen Cabinets:
Wood
-
Parking:
Driveway, Garage
-
Proximity:
Highway, Daycare centre, Golf, Hospital, Park, Bicycle path, Elementary school, Alpine skiing, High school, Cross-country skiing
-
Roofing:
Asphalt shingles
-
Siding:
Pressed fibre, Vinyl
-
Size:
24.7 x 26.8 Feet
-
Topography:
Flat
-
Window Type:
Sliding, Guillotine
-
Windows:
Wood, PVC
-
Heating System:
Electric baseboard units
-
Heating Energy:
Electricity
-
Water Supply:
Municipality
-
Sewage System:
Municipality
Courtesy of: Royal LePage Au Sommet
Data provided by: Centris - 600 Ch Du Golf, Ile -Des -Soeurs, Quebec H3E 1A8
All information displayed is believed to be accurate but is not guaranteed and should be independently verified. No warranties or representations are made of any kind. Copyright© 2021 All Rights Reserved.
Sold without legal warranty of quality, at the buyer's own risk.

























