House For Lease In Magog, Quebec
$5,000.00 /month3 Beds
2 Baths
-
Details
-
Map
-
Demographics
-
Street View
-
Get Directions
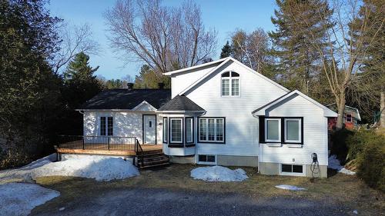
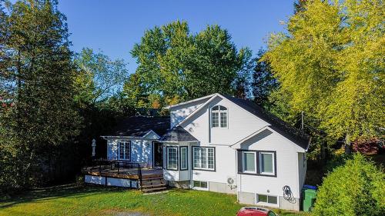
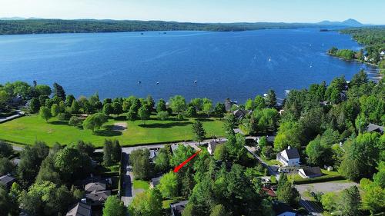
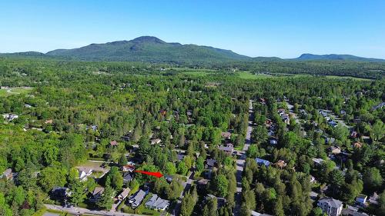
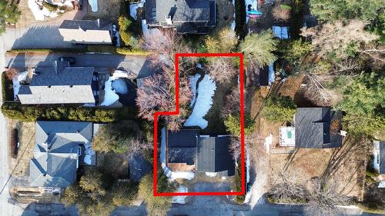
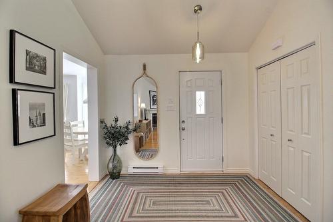
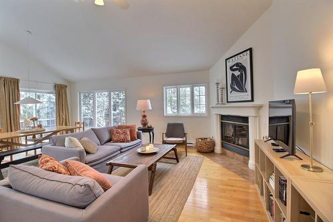
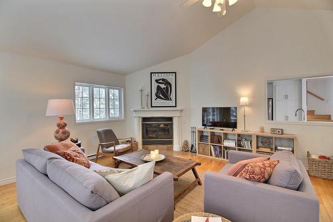
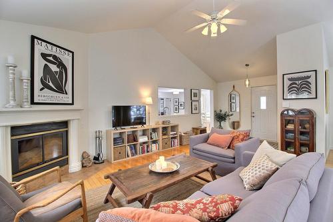
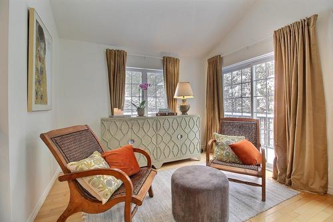
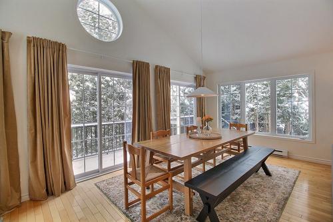
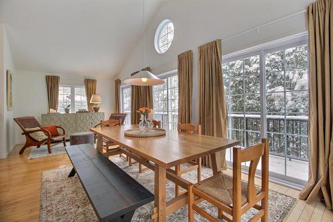
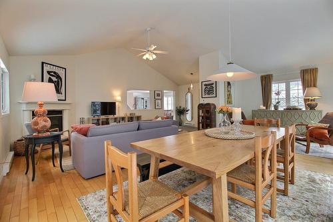
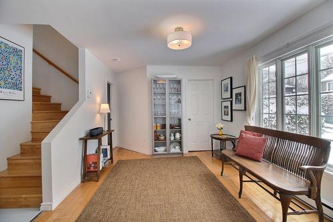
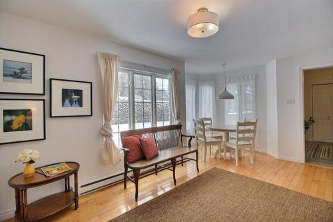
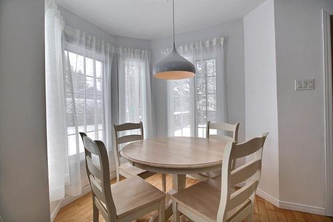
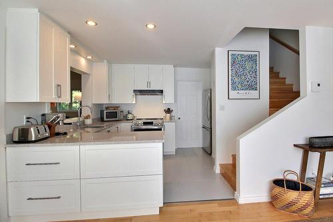
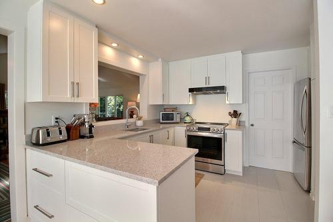
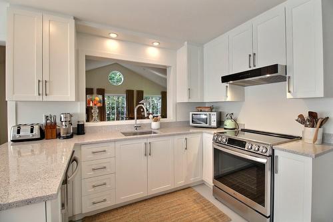
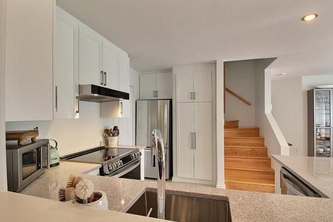
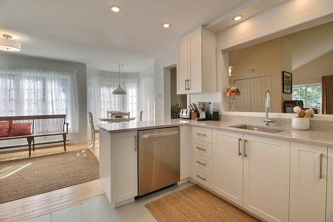
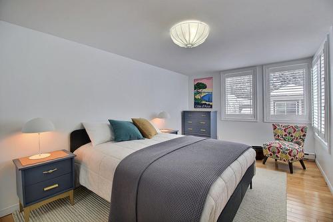
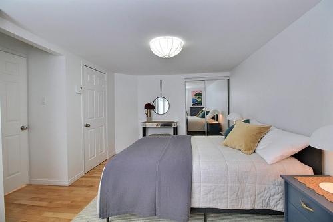
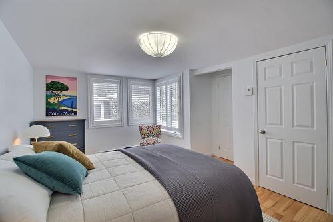
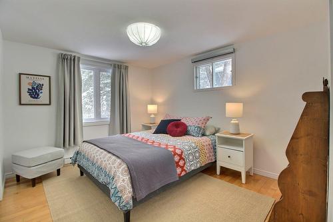
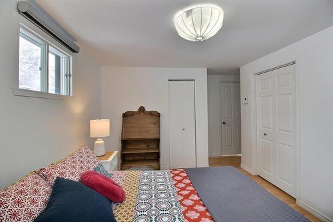
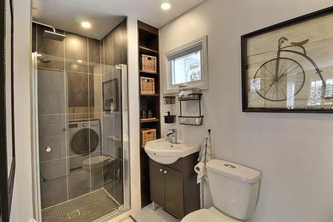
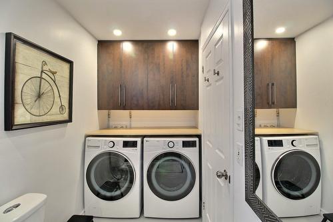
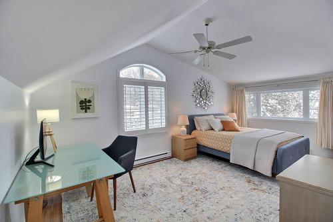
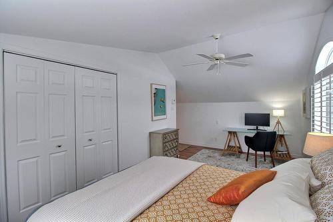
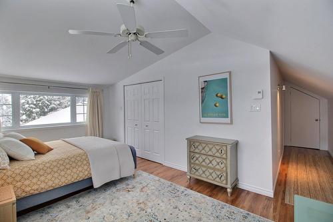
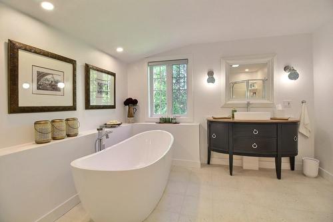
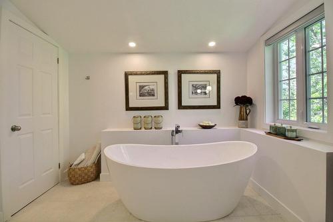
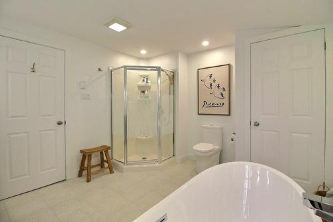
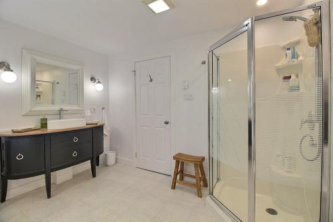
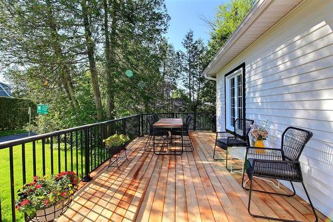
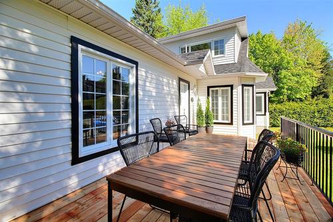
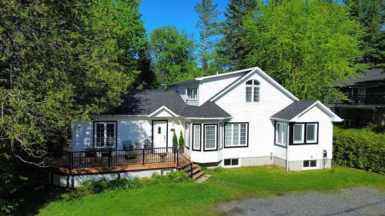
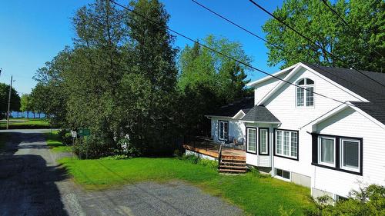
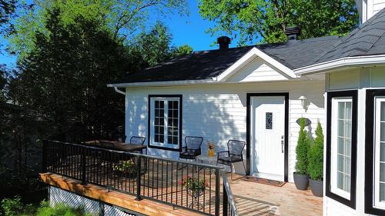
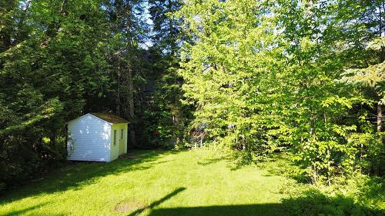
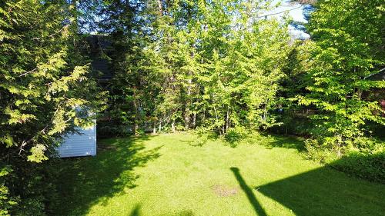
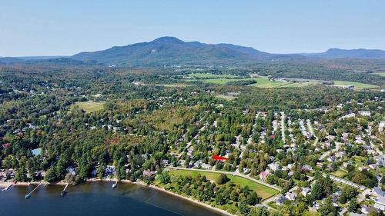



























































































-
Advertising
Open House
- Sat May. 24 2:00 PM - 4:00 PM
3 Beds
2 Baths
Property Information:
Charming property located just a few steps from Lake Memphremagog in Southière-sur-le-lac, designated an ecologically sensitive district, highly prized for its cachet and exceptional location near downtown Magog and Mont Orford National Park. Access to lake, parks, volleyball and soccer fields. The furnished property includes a bright living and dining room with fireplace, functional kitchen with breakfast nook, three bedrooms and two bathrooms. The 8,124-square-foot wooded courtyard is partly bordered by hedges. Rental is monthly (minimum 32 days) or seasonal (3 to 4 months summer or winter) for $5,000 per month.
* No subleasing allowed.
* * 30 per month surcharge for use of electric vehicle charging station.
* The RENTER must read the house rules and agree to abide by them.
* The down payment is refundable, less an administration fee of 10% of the value of the stay before taxes, if notice of cancellation is received more than ninety (90) days before the OCCUPANCY DATE.
* If notice of cancellation is received between ninety (90) days and thirty (30) days from the OCCUPANCY DATE, the down payment is non-refundable
* If notice of cancellation is received less than thirty (30) days from the OCCUPANCY DATE, no refund will be made. Without limiting the foregoing, a refund may be issued if the LESSOR succeeds in renting the unit originally reserved to another LESSOR for the same dates and at the same rental cost. In such a case, the LESSOR will be reimbursed the amount
disbursed, less a 10% administrative fee.
* Upon acceptance of the promise to lease, the TRUSTEE shall deposit the cheque or bank transfer in a trust account until it is disposed of in accordance with this clause. The deposit is intended to guarantee the TENANT's obligation to return the PREMISES, including furnishings and other accessories, in the condition in which he/she received them, subject to obsolescence, normal use or force majeure, as well as the final payment of all sums due to the LESSOR under the lease, including any account payable by the LESSEE.
* The LESSOR shall have 7 days following the end of the lease to verify that the obligations guaranteed by this clause have been met and, in the event of non-compliance, to notify the TRUSTEE in writing not to return the deposit to the LESSEE. Upon expiry of this period and in the absence of notice from the LESSOR, the TRUSTEE shall return the deposit to the LESSEE. Otherwise, the TRUSTEE may only dispose of the deposit in accordance with the written instructions of the parties or an order of the
court.
* An ACCOUNT of 40% of the value of the stay is required at the time of booking. This amount will be charged to the RENTER's credit card, and the reservation will be confirmed by e-mail as soon as the transaction has been authorized. The balance will be automatically charged to the CLIENT's credit card 30 days prior to occupancy.
* Once Royal LePage Au Sommet has received full payment for the rental from the LESSEE, Royal LePage Au Sommet will deduct its fee and remit the difference to the LESSEE as soon
as possible within the following business days.
* The RENTER accepts that this is a seasonal rental (maximum period of 3 months).
* The rental will be conditional on a credit check by the LESSOR.
* Maximum 6 people occupying the house, non-smoking and no pets.
Inclusions: Fully furnished as seen on site visit, electricity, heating, cable TV, internet, snow removal in parking lot.
Exclusions : Snow removal on the porch, no pets and no smoking, wood for the fireplace.
Building Features:
- Style: Detached
- Animal types: No pets allowed
- Basement: Low (less than 6 feet), Crawl space
- Bathroom: Separate shower
- Driveway: Unpaved
- Fireplace-Stove: Wood fireplace
- Lot: Bordered by hedges, Wooded
- Parking: Driveway
- Property or unit amenity: Other
- Proximity: Highway, Daycare centre, Golf, Hospital, Park, Bicycle path, Elementary school, Alpine skiing, High school, Cross-country skiing
- Restrictions/Permissions: Smoking not allowed, Short-term rentals not allowed
- Roofing: Asphalt shingles
- Siding: Vinyl
- Topography: Flat
- Water (access): Access
- Window Type: Casement
- Heating System: Convection baseboards, Electric baseboard units
- Heating Energy: Electricity
- Water Supply: Municipality
- Sewage System: Municipality
Taxes:
- Municipal Tax: $0
- School Tax: $0
- Annual Tax Amount: $0
Property Features:
- Bedrooms: 3
- Bathrooms: 2
- No. of Parking Spaces: 4
Rooms:
- Foyer Ground Level 2.90 m x 1.80 m 9.6 ft x 5.11 ft Flooring: Ceramic
- Living - Irregular Ground Level 5.49 m x 3.76 m 18 ft x 12.4 ft Flooring: Wood
- Dining Ground Level 4.55 m x 2.54 m 14.11 ft x 8.4 ft Flooring: Wood
- Den Ground Level 3.28 m x 2.74 m 10.9 ft x 9 ft Flooring: Wood
- Kitchen Ground Level 3.68 m x 3.07 m 12.1 ft x 10.1 ft Flooring: Ceramic
- Dinette Ground Level 2.03 m x 1.80 m 6.8 ft x 5.11 ft Flooring: Wood
- Bathroom Ground Level 3.68 m x 1.47 m 12.1 ft x 4.10 ft Flooring: Ceramic Note: Washer/dryer
- Bedroom - Irregular Ground Level 3.61 m x 3.02 m 11.10 ft x 9.11 ft Flooring: Wood Note: Storage 5.9 X 5.5
- Bedroom - Irregular Ground Level 4.78 m x 3.10 m 15.8 ft x 10.2 ft Flooring: Wood
- Bathroom - Irregular 2nd Level 3.53 m x 3.35 m 11.7 ft x 11 ft Flooring: Ceramic
- Bedroom - Irregular 2nd Level 5.56 m x 3.10 m 18.3 ft x 10.2 ft Flooring: Laminate floor
Convert Measurement to:
Metre
Data provided by: Centris - 600 Ch Du Golf, Ile -Des -Soeurs, Quebec H3E 1A8
All information displayed is believed to be accurate but is not guaranteed and should be independently verified. No warranties or representations are made of any kind. Copyright© 2021 All Rights Reserved.













































