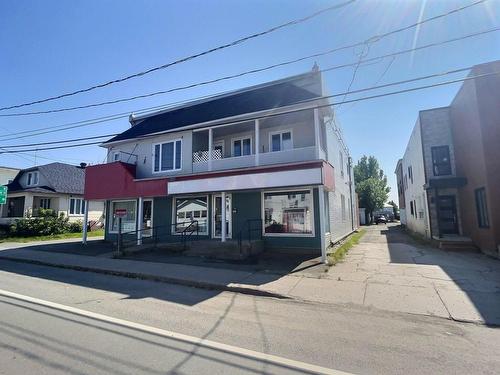Property Information:
When you look for "possibility" in the dictionary, it is certainly the photos of this building that you find there! This property, with 4 apartments on the 2nd floor as well as 2 commercial premises on the first floor, offers you very nice income and endless possibilities for transformation! Want to transform the 1st into 2 or 3 dwellings? POSSIBLE! Do you want to go to a restaurant? POSSIBLE!! Want to make offices or others? POSSIBLE!!! In addition, its garage with 4 storage spaces and its huge rear parking lot are perfect for all vocations! Come and see all the potential it offers you!
Inclusions: fixed lights 2 large bins, 3 small blue bins, water softener, safe Logis B: stove, refrigerator, washer, dryer Logis D: stove, refrigerator, washer, dryer Logis E: stove, refrigerator, living room set, kitchen set, microwave, small tables,
Exclusions : Personal effects of tenants, all the contents of room #20
Building Features:
-
Basement:
6 feet and more, Outdoor entrance, Partially finished
-
Driveway:
Unpaved
-
Equipment/Services:
Water softener, Mobility impaired accessible, Signs allowed, Outside storage, Wall-mounted heat pump
-
Garage:
Detached, Single width
-
Parking:
Driveway, Garage
-
Proximity:
Daycare centre, Park, Bicycle path, High school, Cross-country skiing
-
Roofing:
Other
-
Siding:
Aggregate, Aluminum, Brick
-
Size:
44.0 x 61.0 Feet
-
Topography:
Flat
-
Heating System:
Convection baseboards, Electric baseboard units
-
Heating Energy:
Electricity
-
Water Supply:
Municipality
-
Sewage System:
Municipality











































