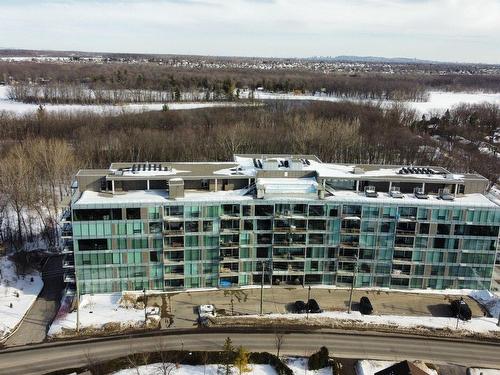Property Information:
VIEW ON THE GOLF - Splendid open-concept condo of 1171 sq.ft. located in M LORRAINE offering a magnificent view of the Golf! From the top of the top floor the spectacle is grandiose and silence is omnipresent. Included 2 bedrooms, 2 parking spaces, swimming pool, Spa and Gym.VIDEO:https://daniellariviere.com/condo-au-m-lorraine-avec-vue-splendide-sur-le-golf/ VIRTUAL VISIT:https://tour.previsite.com/70495879-DF32-60C9-1808-3ACB554B6201
Building Features:
-
Style:
Apartment
-
Cadastre - Parking:
Garage
-
Distinctive Features:
No rear neighbours
-
Equipment/Services:
Elevator(s), Other, Fire detector, Air exchange system, Sprinklers, Intercom, Sauna, Alarm system, Central heat pump
-
Fireplace-Stove:
Gas fireplace
-
Garage:
Heated, Built-in
-
Kitchen Cabinets:
Thermoplastic
-
Lot:
Bordered by hedges, Landscaped
-
Parking:
Driveway, Garage
-
Pool:
Common spa
-
Proximity:
Highway, CEGEP, Daycare centre, Golf, Hospital, Park, Bicycle path, Elementary school, High school, Public transportation
-
Topography:
Flat
-
View:
GOLF
-
Water (access):
Access, Navigable
-
Heating System:
Forced air, Other
-
Heating Energy:
Electricity, Natural gas
-
Water Supply:
Municipality
-
Sewage System:
Municipality
































