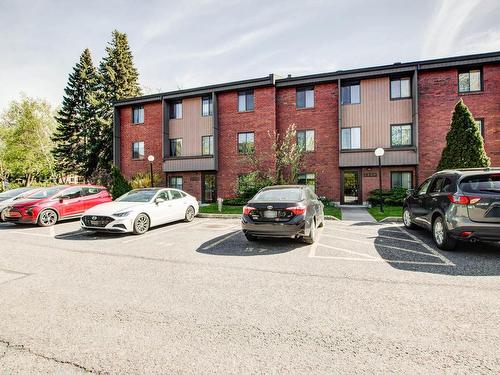
4-2460 Rue Bellerose, Longueuil (Le Vieux-Longueuil), QC, J4L 4H9
$289,000MLS® # 16886732

Condo For Sale In Sacré-Coeur, Longueuil (Le Vieux-Longueuil), Quebec
2
Bedrooms
1
Baths
-
$425
Maintenance Fees
Property Information:
Charming condo located in the heart of Longueuil, close to all the services and amenities. 2 bedrooms, hardwood flooring, 2 private lockers, 3 season solarium, this unit has it all! Appliances included and flexible occupation. Don't miss out!
Welcome to your new home at 2460 Bellerose, Longueuil--a beautifully maintained condo that marries comfort with convenience.
This inviting condo offers two spacious bedrooms, each designed for comfort and practicality, featuring large windows that bathe the space in natural light and offer picturesque views of the surrounding greenery. The bedrooms are versatile, accommodating both rest and productivity with ample room for beds and office setups, perfect for today's flexible living needs.
The living room, illuminated by soft recessed lighting, offers a warm and inviting atmosphere that seamlessly transitions into the dining area, making it an ideal space for entertaining and relaxing. The adjacent kitchen strikes a balance of style and functionality with ample storage and counter space, ready to handle all culinary challenges from quick breakfasts to gourmet dinners.
Highlights include hardwood floors that lead you through the flowing layout, and a color palette that complements any decor style, providing a blank canvas for your personal touch. Each bedroom is equipped with a closet and to add to the list of amenities, this unit comes with its appliances such as fridge, stove and washer & dryer.
The building itself is surrounded by well-kept grounds, providing a tranquil and green space. Located conveniently close to local shops, parks, and schools, this property also offers easy access to major roadways, such as Boul. Taschereau, Jacques Cartier bridge, Chemin de Chambly, etc.
2460 Bellerose is more than just a place to live--it's a lifestyle waiting to be embraced by those who appreciate balance, style, and convenience. Whether you're a first-time homebuyer or looking to downsize, this condo is ready to meet your needs and exceed your expectations. Don't miss the opportunity to make this your new home sweet home!
Inclusions: Fridge, stove, washer, dryer, blinds, light fixtures, wall mounted heat pump
Building Features:
- Style: Apartment
- Animal types:
- Driveway: Asphalt
- Parking: Driveway
- Property or unit amenity: Central vacuum cleaner system installation, Fire detector, Wall-mounted heat pump
- Proximity: Highway, CEGEP, Daycare centre, Golf, Hospital, Metro, Park, Bicycle path, Elementary school, High school, Commuter train
- Renovations: Fenestration
- Size: 18.0 x 44.0 Feet
- Windows: Aluminum
- Heating System: Electric baseboard units
- Heating Energy: Electricity
- Water Supply: Municipality
- Sewage System: Municipality
Taxes:
- Municipal Tax: $1,513
- School Tax: $130
- Annual Tax Amount: $1,643
Property Assessment:
- Lot Assessment: $74,200
- Building Assessment: $95,700
- Total Assessment: $169,900
Property Features:
- Bedrooms: 2
- Bathrooms: 1
- Built in: 1983
- Floor Space (approx): 808.0 Square Feet
- Irregular: Yes
- Zoning: RESI
- No. of Parking Spaces: 1
Rooms:
- Living 2nd Level 4.85 m x 3.33 m 15.11 ft x 10.11 ft Flooring: Wood
- Dining 2nd Level 2.77 m x 2.74 m 9.1 ft x 9 ft Flooring: Wood
- Kitchen 2nd Level 2.64 m x 2.36 m 8.8 ft x 7.9 ft Flooring: Linoleum
- Bedroom 2nd Level 3.28 m x 2.74 m 10.9 ft x 9 ft Flooring: Wood
- Primary Bedroom 2nd Level 4.29 m x 3.25 m 14.1 ft x 10.8 ft Flooring: Wood
- Bathroom 2nd Level 3.23 m x 1.65 m 10.7 ft x 5.5 ft Flooring: Ceramic
- Solarium 2nd Level 4.11 m x 1.55 m 13.6 ft x 5.1 ft Flooring: Linoleum
Courtesy of: Royal LePage Triomphe
Data provided by: Centris - 600 Ch Du Golf, Ile -Des -Soeurs, Quebec H3E 1A8
All information displayed is believed to be accurate but is not guaranteed and should be independently verified. No warranties or representations are made of any kind. Copyright© 2021 All Rights Reserved.
Additional Photos















