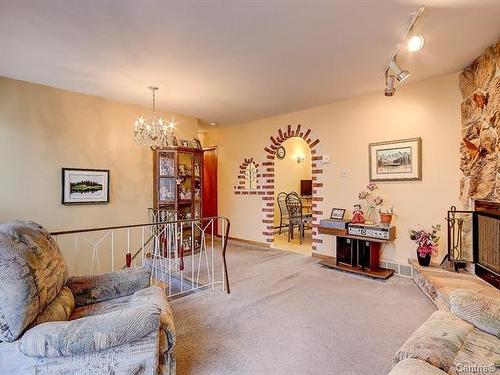
3081 Rue Riel, Longueuil (Le Vieux-Longueuil), QC, J4L 3K3
$2,600.00 /monthMLS® # 12220224

House For Lease In Saint-Robert, Longueuil (Le Vieux-Longueuil), Quebec
3+1
Bedrooms
2
Baths
-
6101.00 Square Feet
Lot Size
Property Information:
Spacious single storey located in a peaceful area and close to all services, schools and close to Metro Longueuil. Split entry. Three beautiful bedrooms upstairs. Two full bathrooms. Two garages. Beautiful landscaped courtyard with wooden terrace. You have to see all the possibilities that this property can offer you!!!
Exclusions : furniture, electronic devices,cottage extra 100
Building Features:
- Style: Detached
- Basement: 6 feet and more
- Driveway: Asphalt
- Fireplace-Stove: Wood fireplace
- Foundation: Poured concrete
- Garage: Attached, Detached
- Kitchen Cabinets: Melamine
- Lot: Fenced
- Parking: Driveway, Garage
- Proximity: Highway, CEGEP, Daycare centre, Metro, Park, Bicycle path, Elementary school, High school, Public transportation, University
- Roofing: Asphalt shingles
- Siding: Brick
- Size: 39.0 x 25.0 Feet
- Topography: Flat
- Window Type: Sliding
- Windows: Aluminum
- Heating System: Electric baseboard units
- Heating Energy: Electricity
- Water Supply: Municipality
- Sewage System: Municipality
Taxes:
- Municipal Tax: $2,568
- School Tax: $258
- Annual Tax Amount: $2,826
Property Assessment:
- Lot Assessment: $240,800
- Building Assessment: $81,000
- Total Assessment: $321,800
Property Features:
- Bedrooms: 3+1
- Bathrooms: 2
- Built in: 1969
- Irregular: Yes
- Lot Depth: 100.0 Feet
- Lot Frontage: 62.0 Feet
- Lot Size: 6101.00 Square Feet
- Zoning: RESI
- No. of Parking Spaces: 4
Rooms:
- Foyer Ground Level 1.85 m x 1.22 m 6.1 ft x 4.0 ft Flooring: Marble Note: split entry
- Living Ground Level 3.05 m x 4.27 m 10.0 ft x 14.0 ft Flooring: Carpet
- Dining Ground Level 2.62 m x 2.79 m 8.7 ft x 9.2 ft Flooring: Linoleum
- Kitchen Ground Level 2.29 m x 2.79 m 7.6 ft x 9.2 ft Flooring: Linoleum
- Primary Bedroom Ground Level 4.22 m x 2.90 m 13.10 ft x 9.6 ft Flooring: Carpet
- Bedroom Ground Level 3.91 m x 2.84 m 12.10 ft x 9.4 ft Flooring: Carpet
- Bedroom Ground Level 3.23 m x 2.57 m 10.7 ft x 8.5 ft Flooring: Carpet
- Bathroom Ground Level 1.47 m x 2.90 m 4.10 ft x 9.6 ft Flooring: Carpet Note: ceramic under carpet
- Family Basement Level 2.74 m x 6.30 m 9.0 ft x 20.8 ft Flooring: Tiles
- Bedroom Basement Level 2.87 m x 4.78 m 9.5 ft x 15.8 ft Flooring: Carpet
- Bathroom - Irregular Basement Level 2.69 m x 1.04 m 8.10 ft x 3.5 ft Flooring: Carpet Note: bath/shower
- Laundry Basement Level 2.44 m x 1.98 m 8.0 ft x 6.6 ft Flooring: Carpet
Courtesy of: Royal LePage du Quartier
Data provided by: Centris - 600 Ch Du Golf, Ile -Des -Soeurs, Quebec H3E 1A8
All information displayed is believed to be accurate but is not guaranteed and should be independently verified. No warranties or representations are made of any kind. Copyright© 2021 All Rights Reserved.
Additional Photos















