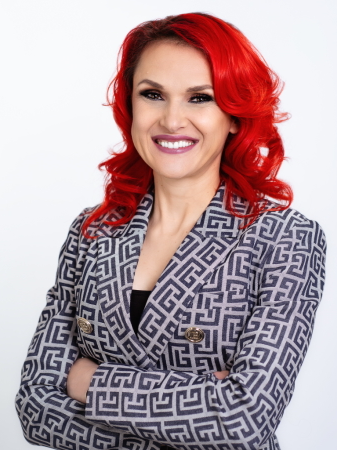1350 Rue Blanchet, Longueuil (Le Vieux-Longueuil), QC, J4M 1V8
MLS® # 17104422
Status:
House In Parcours-du-Cerf - Du Tremblay, Longueuil (Le Vieux-Longueuil), Quebec
3+1
Bedrooms
2
Baths
-
9908.70 Square Feet
Lot Size
1350 Rue Blanchet, Longueuil (Le Vieux-Longueuil), QC, J4M 1V8
- 3+1 bedrooms
- 2 baths
Property Information:
Charming turnkey property--a true family haven! Located in the desirable Pierre-Boucher neighborhood, this splendid single-story home will meet all your family's needs. Nestled on a vast 9,908 sq. ft. lot, the property provides an exceptional living space with a beautifully landscaped backyard designed to enjoy the glorious summer days.
Upon entering, you will be greeted by a warm living room bathed in natural light thanks to its large windows. The adjacent dining room and a modern kitchen with granite countertops provide direct access to a terrace ideal for summer gatherings.
With four spacious bedrooms, three on the ground floor and one in the basement, this home is perfect for a growing family. The main bathroom, equipped with a therapeutic bath, promises moments of absolute relaxation.
The basement offers a huge family room, an ideal space for movie nights or friendly gatherings, a fourth bedroom, another bathroom with a shower, and a storage area on this floor.
Outside, let your imagination run wild with a fully fenced yard that offers the possibility of adding a vegetable garden, a swimming pool, or even a spa. Mature trees provide privacy and a charming rural flair.
Key Features:
9,908 sq. ft. lot.
4 bedrooms, three on the ground floor and one in the basement.
Two renovated bathrooms.
Large parking area that can accommodate up to four vehicles.
Newly replaced roof (2022).
Nearby:
Walking distance from Pierre-Boucher Hospital and various amenities (groceries, pharmacies, restaurants).
Close to elementary and secondary schools, as well as daycares.
Easy access to major roadways and public transport (buses 10, 17, 76).
This turnkey home is the perfect place to create unforgettable memories with your family. Don't miss this exceptional opportunity!
Schedule your visit today and be charmed by this unique property!
Inclusions: Dishwasher, light fixture, china cabinet.
Exclusions : Stove, refrigerator, microwave, washer, and dryer (to discuss).
Building Features:
- Style: Detached
- Basement: 6 feet and more, Finished basement
- Bathroom: Separate shower, Jacuzzi bathtub
- Distinctive Features: Other
- Driveway: Asphalt
- Foundation: Poured concrete
- Kitchen Cabinets: Other, Wood
- Lot: Fenced, Bordered by hedges
- Parking: Driveway
- Property or unit amenity: Wall-mounted air conditioning, Air exchange system
- Proximity: Highway, CEGEP, Daycare centre, Golf, Hospital, Metro, Park, Bicycle path, Elementary school, High school, Public transportation
- Renovations: Kitchen, Fenestration, Floor, Roof covering, Bathroom
- Roofing: Asphalt shingles
- Siding: Vinyl
- Size: 24.0 x 38.0 Feet
- Windows: PVC
- Heating System: Electric baseboard units
- Heating Energy: Electricity
- Water Supply: Municipality
- Sewage System: Municipality
Taxes:
- Municipal Tax: $3,923
- School Tax: $385
- Annual Tax Amount: $4,308
Property Assessment:
- Lot Assessment: $308,000
- Building Assessment: $137,200
- Total Assessment: $445,200
Property Features:
- Bedrooms: 3+1
- Bathrooms: 2
- Built in: 1975
- Lot Depth: 110.0 Feet
- Lot Frontage: 93.4 Feet
- Lot Size: 9908.70 Square Feet
- Zoning: RESI
- No. of Parking Spaces: 3
Rooms:
- Kitchen Ground Level 2.59 m x 2.51 m 8.6 ft x 8.3 ft Flooring: Flexible floor coverings
- Dining Ground Level 2.49 m x 2.51 m 8.2 ft x 8.3 ft Flooring: Flexible floor coverings
- Living Ground Level 4.09 m x 3.61 m 13.5 ft x 11.10 ft Flooring: Wood
- Bedroom Ground Level 2.24 m x 3.61 m 7.4 ft x 11.10 ft Flooring: Wood
- Primary Bedroom Ground Level 3.30 m x 3.61 m 10.10 ft x 11.10 ft Flooring: Wood
- Bedroom Ground Level 3.68 m x 2.87 m 12.1 ft x 9.5 ft Flooring: Wood
- Bathroom Basement Level 2.77 m x 2.54 m 9.1 ft x 8.4 ft Flooring: Ceramic
- Family Basement Level 8.36 m x 4.37 m 27.5 ft x 14.4 ft Flooring: Laminate floor
- Bedroom - Irregular Basement Level 3.17 m x 7.04 m 10.5 ft x 23.1 ft Flooring: Laminate floor
- Laundry Basement Level 2.62 m x 2.11 m 8.7 ft x 6.11 ft Flooring: Ceramic
- Bathroom Basement Level 3.53 m x 2.11 m 11.7 ft x 6.11 ft Flooring: Ceramic
- Storage Basement Level 2.13 m x 2.34 m 7.0 ft x 7.8 ft Flooring: Laminate floor
Convert Measurement to:
Courtesy of: Royal LePage Triomphe
Data provided by: Centris - 600 Ch Du Golf, Ile -Des -Soeurs, Quebec H3E 1A8
All information displayed is believed to be accurate but is not guaranteed and should be independently verified. No warranties or representations are made of any kind. Copyright© 2021 All Rights Reserved.
Demographic Information of 1350 Rue Blanchet, Longueuil (Le Vieux-Longueuil), QC, J4M 1V8
Life Stage
Young CouplesEmployment Type
Blue Collar/Primary, Blue Collar/Service SectorAverage Household Income
$127,965.99Average Number of Children
2.09Household Population
Household Structure
Age of Population
Education
Education Level
No certificate/diploma/degree
21.19 %High school certificate or equivalent
24.55 %Apprenticeship trade certificate/diploma
15.43 %College/non-university certificate
19.1 %University certificate (below bachelor)
1.58 %University Degree
18.14 %Commuter
Travel To Work
By Car
76.32 %By Public Transit
17.51 %By Walking
1.67 %By Bicycle
0.0 %By Other Methods
4.5 %Cultural Diversity
Knowledge of Official Language
Mother Tongue
Building Information
Building Type
Apartments (Low and High Rise)
12.97 %Houses
87.03 %Own Vs. Rent
Location of 1350 Rue Blanchet, Longueuil (Le Vieux-Longueuil), QC, J4M 1V8
Create an account to:
- See sold listings where available
- Save your favourite listings
- Save your searches
- Rate listings
- Get updates
Create Account
Complete Account Verification
Please paste verification code that was emailed to {{ email }} in the box below to complete your account verification
