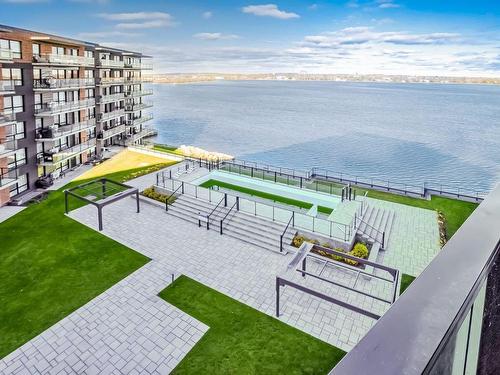
717-695 Boul. Perrot, L'Île-Perrot, QC, J7V 2J7
$497,000MLS® # 16943325

Residential and Commercial Real Estate Broker
Royal LePage Village
, Real Estate Agency*
Residential and Commercial Real Estate Broker
Royal LePage Village
, Real Estate Agency*
Additional Photos
























