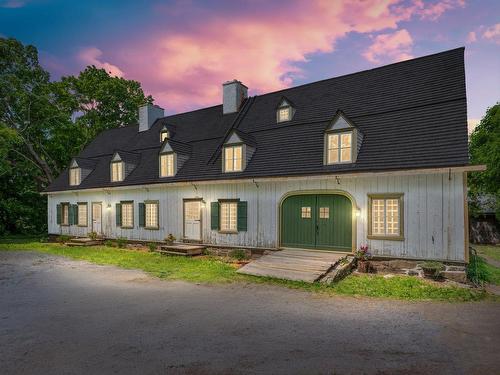Property Information:
SAINT-NICOLAS/MAISON PÂQUET! A true centerpiece of our heritage with a history dating back 274 years. Every corner of the house bears witness to its rich past and its preserved authenticity. Exceptional opportunity to delve into history, create new memories and become the next chapter of this iconic heritage listed home. It offers you the possibility of living in intergenerational cohabitation, thus allowing each person's autonomy while promoting support and rejuvenation. A 60-day notice is in favor of the Minister of Culture and Communications.
See attached Addendum document!
Inclusions: Light fixtures, Bélanger stove, heritage table and chairs, stove in the library (decorative), bread oven, sauna, cords of firewood, basement storage, greenhouse, barn, henhouse, historical books.
Exclusions : 2 Refrigerators, 2 dishwashers, 2 washers, 2 dryers, electric charging station
Building Features:
-
Style:
Detached
-
Basement:
6 feet and more, Partially finished, Crawl space
-
Bathroom:
Ensuite bathroom, Separate shower
-
Building's distinctive features:
Intergenerational - Side-by-side
-
Driveway:
Unpaved, With outside socket
-
Fireplace-Stove:
Wood fireplace, Wood stove
-
Foundation:
Poured concrete, Stone
-
Garage:
Other
-
Kitchen Cabinets:
Wood
-
Parking:
Driveway
-
Property or unit amenity:
Sauna
-
Proximity:
Golf, Elementary school, High school, Cross-country skiing, Public transportation
-
Roofing:
Enviroshake
-
Siding:
Cedar shingles, Wood
-
Size:
81.7 x 29.1 Feet
-
Topography:
Flat
-
View:
View of the water, Panoramic
-
Windows:
Wood
-
Heating System:
Forced air, Electric baseboard units
-
Heating Energy:
Wood, Electricity
-
Water Supply:
Artesian well, Shallow well
-
Sewage System:
Disposal field, Septic tank
Courtesy of: Royal LePage Altitude
Data provided by: Centris - 600 Ch Du Golf, Ile -Des -Soeurs, Quebec H3E 1A8
All information displayed is believed to be accurate but is not guaranteed and should be independently verified. No warranties or representations are made of any kind. Copyright© 2021 All Rights Reserved.
Sold without legal warranty of quality, at the buyer's own risk.























































































