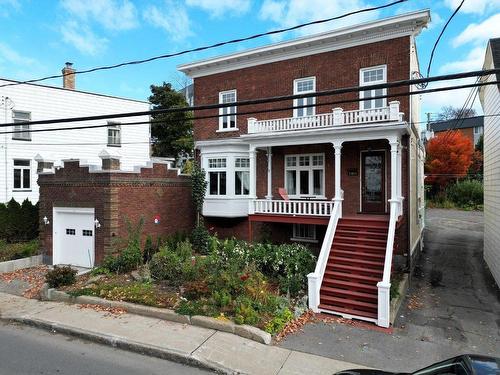Courtier immobilier agréé
Royal LePage Inter-Québec
, Real Estate Agency*

5810Z - 5814Z Rue St-Georges, Lévis (Desjardins), QC, G6V 4L4
$599,900MLS® # 21351245

Investment For Sale In Lévis, Lévis (Desjardins), Quebec
$599,900
Building Features:
- Style: Triplex
- Basement: 6 feet and more, Finished basement
- Driveway: Unpaved, With outside socket
- Foundation: Poured concrete, Concrete slab on ground
- Garage: Heated, Detached
- Kitchen Cabinets: Wood, Laminate
- Lot: Fenced, Bordered by hedges, Landscaped
- Parking: Driveway, Garage
- Property or unit amenity: Central vacuum cleaner system installation, Alarm system
- Proximity: Highway, CEGEP, Daycare centre, Hospital, Park, Bicycle path, Elementary school, High school, Public transportation
- Rented Equipment (monthly): Water heater, Alarm system
- Siding: Concrete, Brick, Stone
- Size: 31.5 x 36.7 Feet
- Topography: Flat
- View: Panoramic, View of the city
- Window Type: Tilt and turn
- Windows: Wood, PVC
- Heating System: Hot water, Electric baseboard units
- Heating Energy: Electricity
- Water Supply: Municipality
- Sewage System: Municipality
Potential Gross Revenue:
- Residential: $29,640
Taxes:
- Municipal Tax: $4,556
- School Tax: $297
- Annual Tax Amount: $4,853
Property Assessment:
- Lot Assessment: $122,800
- Building Assessment: $214,600
- Total Assessment: $337,400
Property Features:
- Bedrooms: 4
- Bathrooms: 2
- Built in: 1903
- Floor Space (approx): 1880.4 Square Feet
- Irregular: Yes
- Lot Depth: 141.0 Feet
- Lot Frontage: 83.4 Feet
- Lot Size: 6050.40 Square Feet
- Zoning: COMM, RESI
- No. of Parking Spaces: 4
Rooms:
- Foyer Ground Level 3.20 m x 2.06 m 10.6 ft x 6.9 ft Flooring: Wood
- Living Ground Level 7.32 m x 3.40 m 24 ft x 11.2 ft Flooring: Wood
- Dining Ground Level 4.50 m x 3.38 m 14.9 ft x 11.1 ft Flooring: Wood
- Kitchen Ground Level 4.88 m x 3.48 m 16 ft x 11.5 ft Flooring: Ceramic
- Office Ground Level 3.28 m x 4.50 m 10.9 ft x 14.9 ft Flooring: Wood
- Bathroom Ground Level 2.67 m x 1.45 m 8.9 ft x 4.9 ft Flooring: Ceramic
- Primary Bedroom 2nd Level 4.27 m x 3.48 m 14 ft x 11.5 ft Flooring: Laminate floor
- Bedroom 2nd Level 3.48 m x 2.49 m 11.5 ft x 8.2 ft Flooring: Laminate floor
- Bedroom 2nd Level 3.28 m x 3.05 m 10.9 ft x 10 ft Flooring: Laminate floor
- Bedroom 2nd Level 3.48 m x 2.46 m 11.5 ft x 8.1 ft Flooring: Laminate floor
- Powder room 2nd Level 3.28 m x 2.57 m 10.9 ft x 8.5 ft Flooring: Laminate floor
- Bathroom 2nd Level 1.83 m x 1.55 m 6 ft x 5.1 ft Flooring: Laminate floor
- Kitchen Basement Level 1.96 m x 1.96 m 6.5 ft x 6.5 ft Flooring: Ceramic
- Dinette Basement Level 1.96 m x 1.96 m 6.5 ft x 6.5 ft Flooring: Laminate floor
- Bedroom Basement Level 2.95 m x 2.95 m 9.8 ft x 9.8 ft Flooring: Laminate floor
- Bathroom Basement Level 2.95 m x 1.96 m 9.8 ft x 6.5 ft Flooring: Ceramic
- Storage Basement Level 3.38 m x 3.05 m 11.1 ft x 10 ft Flooring: Concrete
- Kitchen Basement Level 1.96 m x 1.96 m 6.5 ft x 6.5 ft Flooring: Ceramic
- Dinette Basement Level 1.96 m x 1.96 m 6.5 ft x 6.5 ft Flooring: Laminate floor
- Bedroom Basement Level 2.95 m x 2.95 m 9.8 ft x 9.8 ft Flooring: Laminate floor
- Bathroom Basement Level 2.95 m x 1.96 m 9.8 ft x 6.5 ft Flooring: Ceramic
- Storage Basement Level 3.38 m x 3.05 m 11.1 ft x 10 ft Flooring: Concrete
Revenue Units:
- Pieces 9
- Bedrooms 4
- Baths 2
- Pieces 1
- Baths 1
- Pieces 1
- Baths 1
Courtesy of: Royal LePage Inter-Québec
Data provided by: Centris - 600 Ch Du Golf, Ile -Des -Soeurs, Quebec H3E 1A8
All information displayed is believed to be accurate but is not guaranteed and should be independently verified. No warranties or representations are made of any kind. Copyright© 2021 All Rights Reserved.
Sold without legal warranty of quality, at the buyer's own risk.
Additional Photos












































