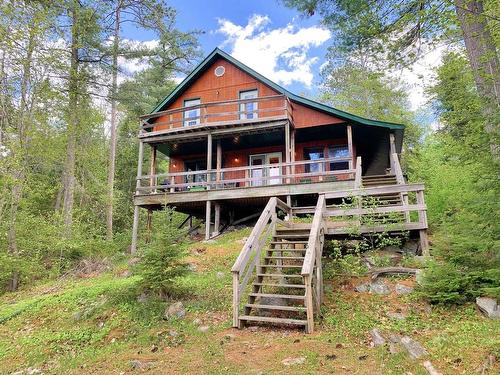
Ch. du Portage Tortue, Les Lacs-du-Témiscamingue, QC, J0Z 2H0
$324,000MLS® # 19438622

Courtier immobilier agréé
Royal LePage Limoges & Assoc.
, Real Estate Agency*
Courtier immobilier résidentiel et commercial
Royal LePage Limoges & Assoc.
, Real Estate Agency*
Mobile:819.622.2665
Additional Photos






























