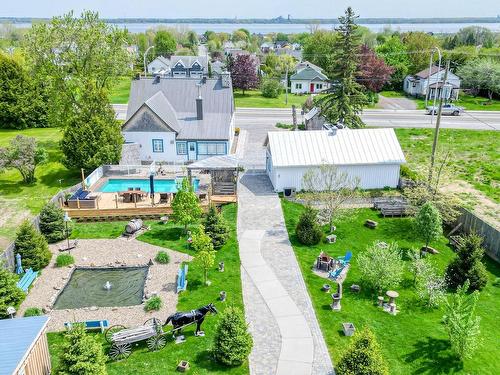Courtier Immobilier
Royal LePage Patrimoine
, Real Estate Agency*

501 Rue Notre-Dame, Lavaltrie, QC, J5T 1P1
$939,000MLS® # 16302737

Additional Photos


































































































