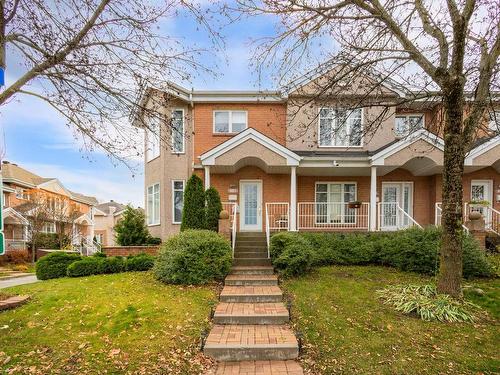
Status:
Condo In Vimont, Laval (Vimont), Quebec
2+1
Bedrooms
1+1
Baths
-
$514
Maintenance Fees
Ask about this property
Agente immobilière
Royal LePage Habitations
, Real Estate Agency*
Ask about this property
Courtier Immobilier
Royal LePage Habitations
, Real Estate Agency*
Ask about this property
Advertising

