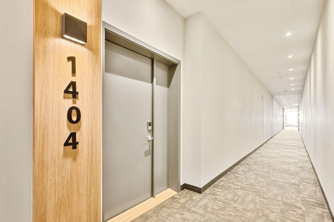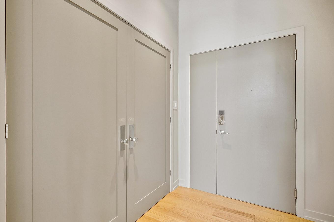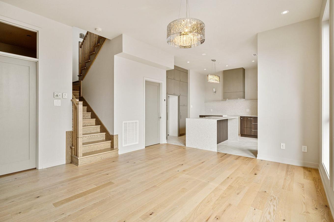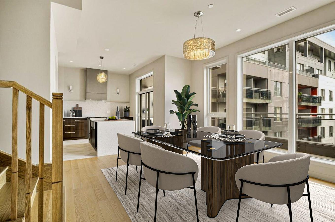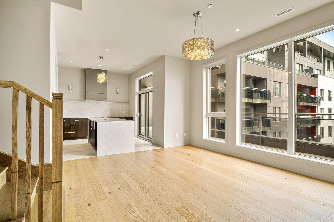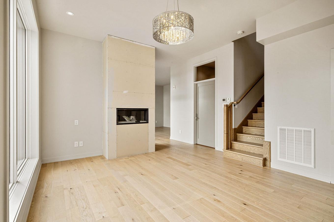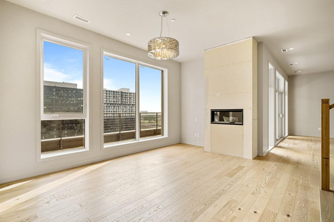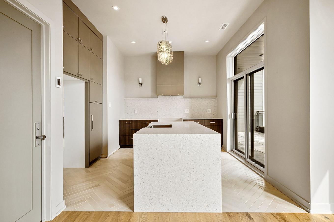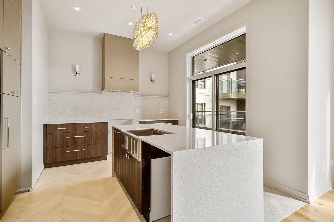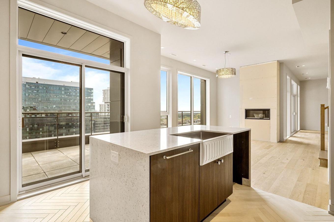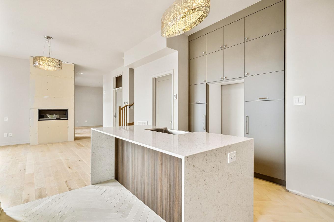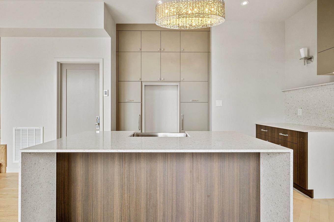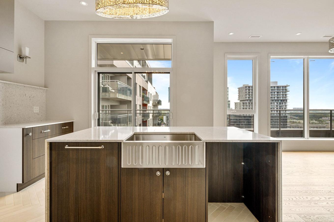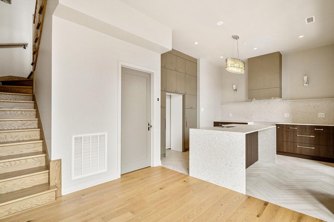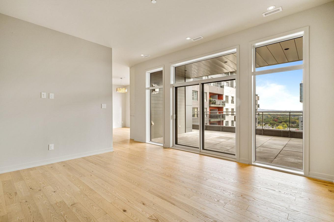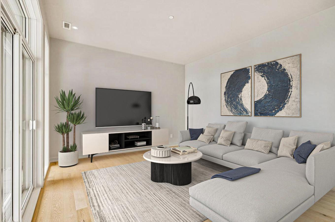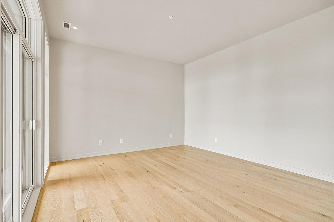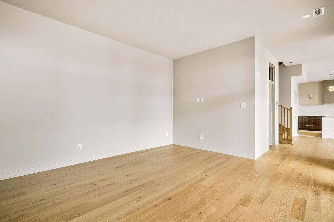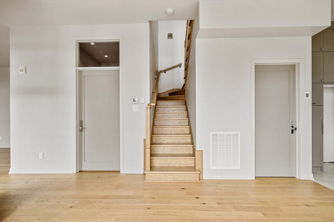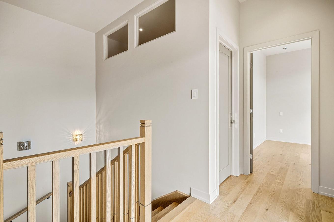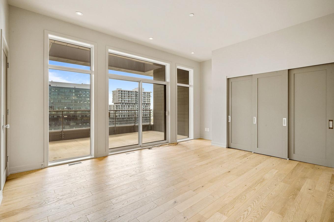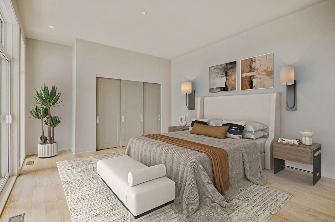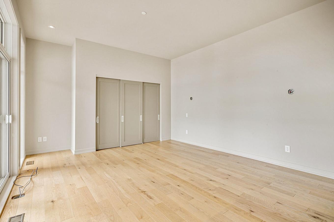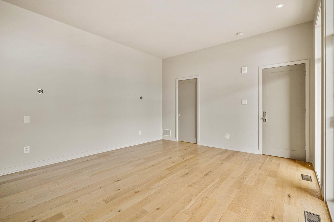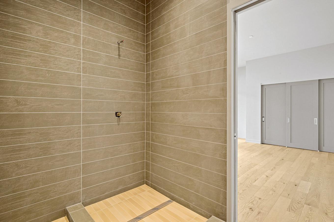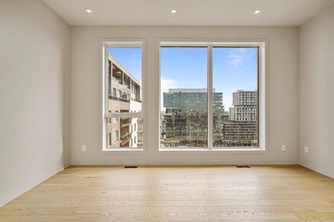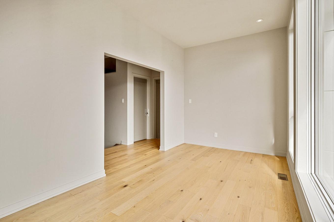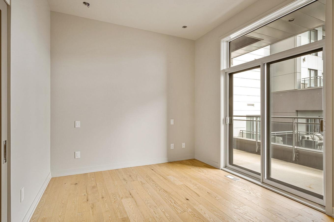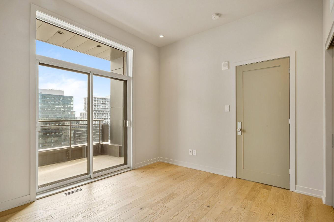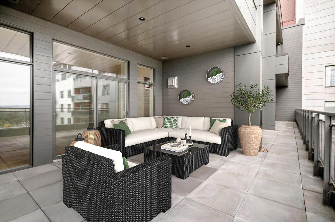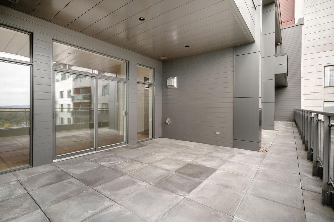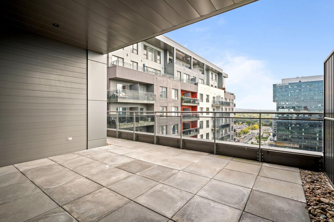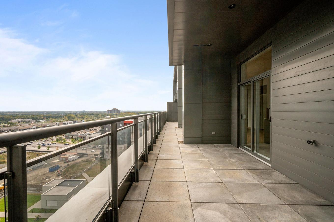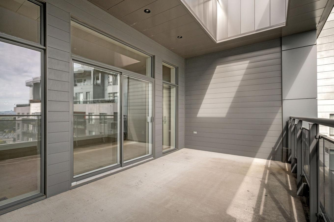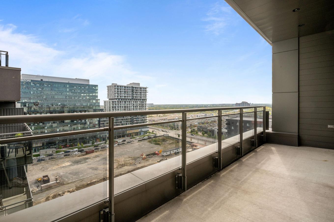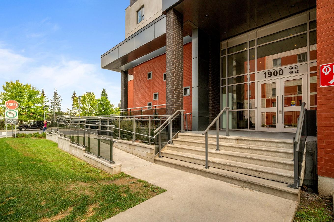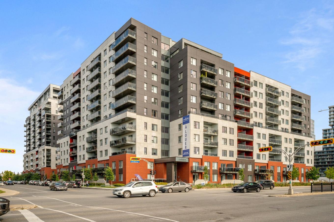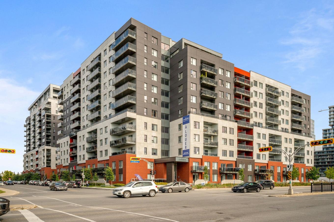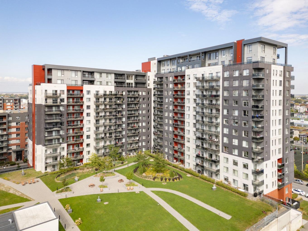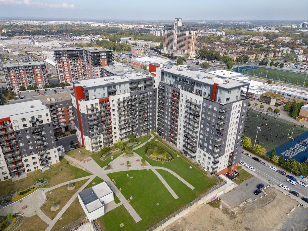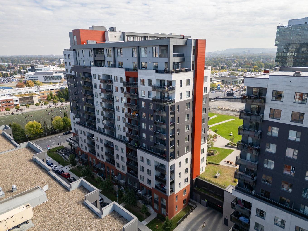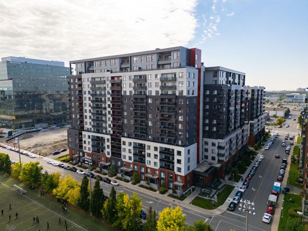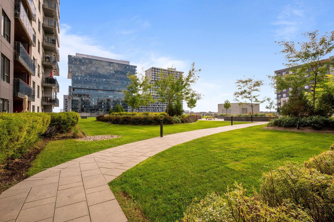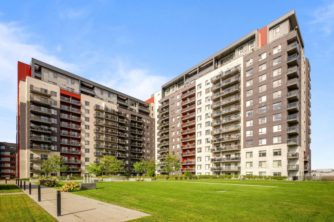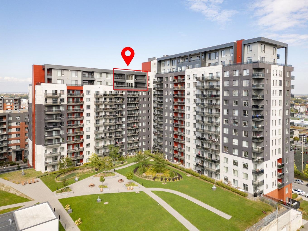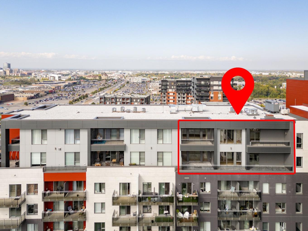Property Information:
NEW | PENTHOUSE on 2 FLOORS at URBANIA 2, Laval-des-Rapides. Succumb to the charm of this luxurious 1,626-square-foot penthouse in the heart of Laval's new downtown. Located a 2-minute walk from Métro Montmorency and close to highways 15 and 440, it will satisfy even the most demanding connoisseurs of comfort and quality. It has been fitted out with top-of-the-range materials and refined details. Consult the addendum to find out more about this last new condo available in the project. For a luxurious, contemporary lifestyle in an urban environment, one visit will convince you!
Welcome to 1900 rue Émile-Martineau, Laval | Penthouse #1404 | 14th and 15th floor
As soon as you enter, an atmosphere of calmness will surround you. This penthouse is distinguished by the cozy comfort of every room, bathed in natural light thanks to full-height windows and 10-foot ceilings. High-quality materials and a refined choice of finishes testify to exceptional attention to detail. Still in new condition, never lived in, a few finishing touches remain to be completed by the purchaser according to his or her taste.
The list of work to be completed and work done since acquisition is available on the Seller's Declaration form in section 15, available on request.
FOR YOUR COMFORT
-Access to 14th floor via elevator code
-Only 3 other units on the floor (intimate floor)
-No neighbours above unit
-Secure electronic lock on unit's front door -10-foot ceilings
-Wall along corridor is soundproofed -Floor on 14th floor is soundproofed
-All ceramic floors are heated
-White oak wood flooring (Preverco), Custom-made staircase
-Unit-independent central heat pump -Eco-friendly paint
-4 covered and/or partially covered concrete terraces, with glass railing allowing full sun from 11 a.m., natural gas connection for BBQ, water (faucet) and recessed lighting
-Possibility of installing a spa on the living room terrace
-2 Parking spaces in the garage, near the entrance to the elevators
-Heated storage space
14th FLOOR
-Entrance hall with large closet
-Dining room with natural gas fireplace
-Designer kitchen with central island and lunch counter
-Large living room
-Powder room and laundry room
15th FLOOR
-Master bedroom with en-suite bathroom, triple-wide closet, access to 4th terrace
-Room with double closet and access to 3rd terrace
-Bathroom with bath/shower
-Home office that can be converted into 3rd bedroom (as per original plan)
URBANIA 2 PROJECT - THE BUILDING
-Quality 2019 concrete construction
-Entrance hall equipped with intercom and surveillance cameras
-Entrance adapted for people with reduced mobility
-Postal boxes and ExpédiBoxes in the entrance hall
-2 high-speed elevators
-Central water heater
-Private parking Garbage and compost chute
-Fire alarm and sprinklers in each unit
-Heated indoor parking and storage
-Car wash station in garage
-Furnished outdoor terrace on 3rd floor
-Pets allowed
-Electric or gas BBQ permitted
-Short-term rentals prohibited
-Well-maintained and well-managed building
PROXIMITY
-Montmorency Metro station
-Bus terminal, STL line 360
-Autoroutes 15 and 440
-Place Bell -Collège Montmorency
-Collège Letendre
-Salle André-Mathieu and Maison des Arts
-Campus of Université de Montréal and UQAM
-Centre Laval and Galeries Laval
-Supermarkets, pharmacies, clinics, banks
-Boutiques, restaurants
Inclusions: Integrated range hood, fixtures in place, natural gas fireplace
Building Features:
-
Style:
Apartment
-
Animal types:
-
Bathroom:
Ensuite bathroom
-
Cadastre - Parking:
Garage
-
Fireplace-Stove:
Gas fireplace
-
Garage:
Heated, Built-in
-
Parking:
Garage
-
Property or unit amenity:
Central vacuum cleaner system installation, Air exchange system, Sprinklers, Inside storage, Central heat pump
-
Proximity:
Place Bell, Highway, CEGEP, Daycare centre, Hospital, Metro, Park, Bicycle path, Elementary school, High school, Public transportation, University
-
View:
View of the city
-
Washer/Dryer (installation):
Powder room
-
Heating System:
Forced air
-
Heating Energy:
Electricity
-
Water Supply:
Municipality
-
Sewage System:
Municipality




















































