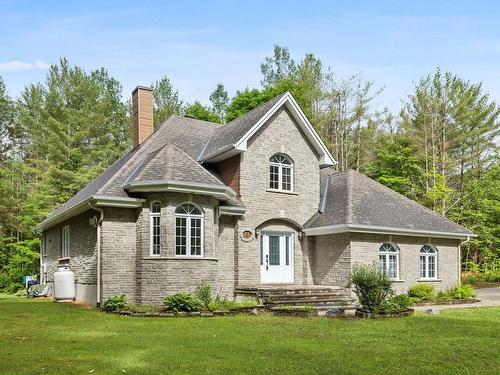Property Information:
Welcome to this oasis of tranquility! This stone house, with over 1650 sq. ft. of living space on the main floor, features 2 generous bedrooms and the potential to create 2 more in the basement. The loft, currently utilized as a third bedroom, offers versatility. The large lot spanning over 2.18 acres, the renovated kitchen in 2021, the propane stove, RV parking, pool, and spa all add to the charm. Located at the center of a cul-de-sac, it gives you the feeling of being on your own island, surrounded by natural beauty!
** Asking price below municipal assessmentLarge**
lot of over 2.18 acres;
Kitchen renovated in 2021 with Quartz countertops;
Propane stove;
Additional parking for RV with water and electricity;
Pool + spa;
Located at the center of a cul-de-sac street, this property gives you the feeling of being on your own island, secluded from the outside world and surrounded by the natural beauty of its environment!
Inclusions: Bed base in small bedroom, dishwasher, blinds + curtains, elec furnace, water heater, 2 sump pumps + battery emergency syst (2000$), spa 2022 and above ground pool, radiant (insulated pool walls) + acces., 2 tempo shelters, elec garage door opener (2023), wi-fi camera, irrigation system, 4 plastic adirondak chairs, outdoor fireplace, wood, propane fireplace, 2 shelves with drawers in garage, shelf in Tempo shelter, shed with shelf, Executive desk in basement
Building Features:
-
Style:
Detached
-
Basement:
6 feet and more, Partially finished
-
Driveway:
Double width or more, Unpaved
-
Fireplace-Stove:
Stove - Other, Gas stove
-
Foundation:
Poured concrete
-
Garage:
Attached
-
Lot:
Wooded, Landscaped
-
Parking:
Driveway, Garage
-
Property or unit amenity:
Fire detector, Electric garage door opener
-
Proximity:
Highway, Daycare centre, Golf, Park, Elementary school
-
Renovations:
Kitchen
-
Roofing:
Asphalt shingles
-
Siding:
Stone
-
Size:
14.02 x 15.29 METRE
-
Topography:
Flat
-
Window Type:
Casement, French door
-
Windows:
PVC
-
Heating System:
Forced air
-
Heating Energy:
Electricity
-
Water Supply:
Shallow well
-
Sewage System:
Disposal field, Septic tank












































