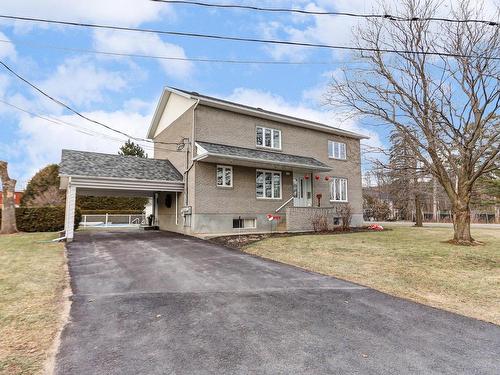Property Information:
Splendid property bringing in income on the market! A quadruplex with the main house available. The three accommodations are currently occupied by non-smoking tenants. The address of the main house is 125 Cottingham and the accommodation is 65 rue de la Providence. For 125 Cottingham there is a sublime outdoor courtyard with in-ground swimming pool, 3 bedrooms, 1 bathroom, 1 powder room, 1 laundry room as well as a large fully finished basement. Each room is well illuminated by its numerous windows located towards the south. This place will definitely charm you! See Addendum.
Quadruplex: 3 apartments and a two-storey house. The apartments are located on 65 rue de la Providence and the house is located at 125 Cottingham. Close to everything: 10-15 minutes walk from downtown, park, primary school, hospital, pharmacy and restaurants as well as 5 minutes walk from the grocery store. This place is ideal for everyone.
Other :
-Heating mode, electric baseboard in the basement of the house and for the apartments.
-Kitchen cabinet, Melamine for the apartments.
-Roof covering, Elastomeric membrane for the apartments.
-3 Leases non-smoking and not accepting animals.
-Apartments (3 1/2) clean and well maintained.
Inclusions: Please see the inclusions list attachment.
Exclusions : Furniture and personal effects that are not on the inclusion list.
Building Features:
-
Style:
Fourplex
-
Basement:
6 feet and more, Finished basement
-
Bathroom:
Ensuite bathroom, Separate shower
-
Carport:
Attached
-
Distinctive Features:
Cul-de-sac
-
Driveway:
Asphalt
-
Foundation:
Poured concrete
-
Kitchen Cabinets:
Wood, Melamine
-
Lot:
Fenced, Landscaped
-
Parking:
Carport, Driveway
-
Pool:
Inground
-
Property or unit amenity:
Central heat pump
-
Proximity:
Highway, Daycare centre, Golf, Hospital, Park, Bicycle path, Elementary school, High school, Cross-country skiing, Public transportation
-
Roofing:
Asphalt shingles, Elastomeric membrane
-
Siding:
Brick, Vinyl
-
Size:
16.58 x 20.97 METRE
-
Topography:
Flat
-
Window Type:
Casement
-
Windows:
PVC
-
Heating System:
Forced air, Electric baseboard units
-
Heating Energy:
Electricity
-
Water Supply:
Municipality
-
Sewage System:
Municipality















































































