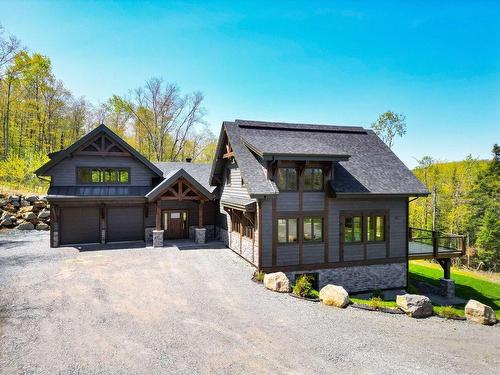Property Information:
Access to Lac Gauthier and 10.4 acres of happiness and tranquility. Nestled at the end of a lovely private road, this majestic home will fulfill your every desire. Comfort, privacy, abundant space, luxury and warmth. The omnipresent windows offer panoramic views of Mont-Tremblant and Lac Gauthier. Just a few kilometers from Mont-Tremblant and Mont-Blanc, you'll find yourself in the heart of nature, with all services just minutes away. -Rentals: Fall 2024: 3500$/month Winter 2024-2025: 6000$/month - Summer 2025: 4500$/month
-Lease term flexibility
-Pets: to be discussed
Inclusions: furnished and fully equipped
Exclusions : Hydro, Propane, End of lease cleaning
Building Features:
-
Style:
Detached
-
Basement:
6 feet and more, Outdoor entrance, Finished basement
-
Bathroom:
Ensuite bathroom, Separate shower
-
Distinctive Features:
No rear neighbours
-
Fireplace-Stove:
Wood fireplace
-
Foundation:
Poured concrete
-
Garage:
Attached, Heated, Double width or more
-
Kitchen Cabinets:
Wood
-
Lot:
Wooded, Landscaped
-
Parking:
Driveway, Garage
-
Property or unit amenity:
Electric garage door opener, Wall-mounted heat pump
-
Proximity:
Highway, Daycare centre, Golf, Park, Bicycle path, Elementary school, Alpine skiing, High school, Cross-country skiing
-
Roofing:
Asphalt shingles
-
Siding:
Wood, Stone
-
Size:
56.0 x 66.0 Feet
-
View:
View of the water, View of the mountain, Panoramic
-
Water (access):
Access, Non navigable
-
Window Type:
Casement, French door
-
Windows:
Aluminum, Wood
-
Heating System:
Electric baseboard units, Radiant
-
Heating Energy:
Wood, Electricity
-
Water Supply:
Artesian well
-
Sewage System:
Disposal field, Septic tank


















































