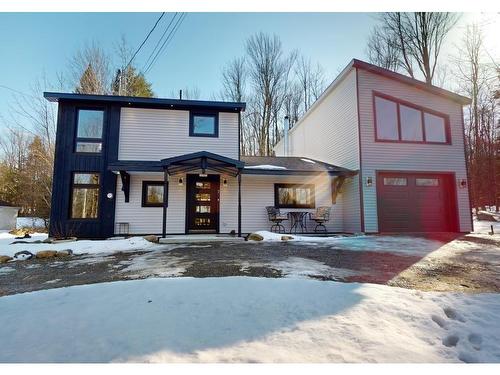
7 Ch. Mill, Lac-Brome, QC, J0E 1S0
$595,000MLS® # 24920364

House For Sale In Lac-Brome, Quebec
3
Bedrooms
2+1
Baths
-
1791.70 Square Metres
Lot Size
Property Information:
Lac Brome: Completely renovated house: custom cabinetry, quartz countertops, heated bathroom floor, large intimate wooded lot of 19,278 square feet! Three bedrooms and two bathrooms with large open-plan kitchen. Equipped with two wood-burning fireplaces, heated garage attached to the house and a large loft-style playroom on the garage floor. Within walking distance of Lac Brome, this charming property is turnkey. Nice windows, this home is bright in every room. Schedule a visit today. See the virtual tour.
Inclusions: Kitchen stove hood, two wood-burning fireplaces, garage door opener, bathroom mirrors, dishwasher, chandeliers.
Exclusions : Furniture, personal effects of the sellers.
Building Features:
- Style: Detached
- Basement: None
- Distinctive Features: No rear neighbours
- Fireplace-Stove: Wood fireplace
- Foundation: Concrete slab on ground
- Garage: Attached
- Kitchen Cabinets: Wood
- Lot: Wooded
- Parking: Driveway, Garage
- Proximity: Highway, Park, Bicycle path, Elementary school, High school
- Roofing: Asphalt shingles
- Siding: Vinyl
- Size: 15.2 x 8.48 METRE
- Topography: Uneven, Flat
- Window Type: Sliding, Casement, French door
- Windows: PVC
- Heating System: wood, Convection baseboards, Electric baseboard units
- Heating Energy: Wood, Electricity
- Water Supply: Municipality
- Sewage System: Disposal field
Taxes:
- Municipal Tax: $2,220
- School Tax: $228
- Annual Tax Amount: $2,448
Property Assessment:
- Lot Assessment: $49,100
- Building Assessment: $225,300
- Total Assessment: $274,400
Property Features:
- Bedrooms: 3
- Bathrooms: 2
- Half Bathrooms: 1
- Built in: 2000
- Floor Space (approx): 2231.0 Square Feet
- Irregular: Yes
- Lot Depth: 58.89 Metre
- Lot Frontage: 30.48 Metre
- Lot Size: 1791.70 Square Metres
- Zoning: RESI
- No. of Parking Spaces: 5
Rooms:
- Foyer Ground Level 1.83 m x 3.78 m 6 ft x 12.5 ft Flooring: Tiles
- Dining Ground Level 2.74 m x 4.11 m 9 ft x 13.6 ft Flooring: Laminate floor
- Living Ground Level 4.11 m x 4.11 m 13.6 ft x 13.6 ft Flooring: Laminate floor
- Bedroom Ground Level 3.66 m x 3.56 m 12 ft x 11.8 ft Flooring: Laminate floor
- Kitchen Ground Level 3.48 m x 3.81 m 11.5 ft x 12.6 ft Flooring: Laminate floor
- Bathroom Ground Level 1.52 m x 2.82 m 5 ft x 9.3 ft Flooring: Tiles
- Primary Bedroom - Irregular 2nd Level 6.10 m x 3.81 m 20 ft x 12.6 ft Flooring: Laminate floor
- Bedroom - Irregular 2nd Level 2.87 m x 3.96 m 9.5 ft x 13 ft Flooring: Laminate floor
- Bathroom 2nd Level 4.11 m x 1.98 m 13.6 ft x 6.6 ft Flooring: Tiles
- Playroom Other level 4.57 m x 11.89 m 15 ft x 39 ft Flooring: Laminate floor
Courtesy of: Royal LePage Au Sommet
Data provided by: Centris - 600 Ch Du Golf, Ile -Des -Soeurs, Quebec H3E 1A8
All information displayed is believed to be accurate but is not guaranteed and should be independently verified. No warranties or representations are made of any kind. Copyright© 2021 All Rights Reserved.
Sold without legal warranty of quality, at the buyer's own risk.
Additional Photos



















