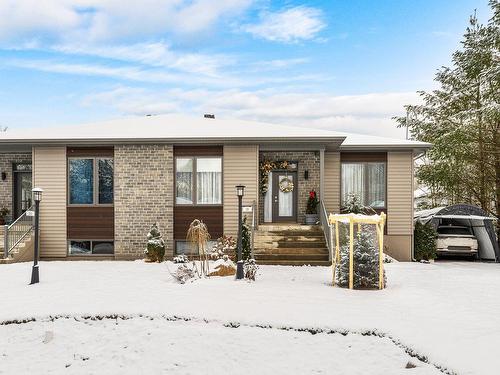Property Information:
Beautiful quality semi-detached built in 2022, offering a modern design and 9' ceilings that accentuate the natural light. The private lot, beautifully landscaped and requiring little maintenance, adds to its charm. You will be won over by the back terrace, a real favorite for your moments of relaxation. 2 bedrooms on the ground floor, a warm electric fireplace in the living room + heat pump. The basement, ready to be fitted out according to your tastes, offers the possibility of adding bedrooms and a 2nd bathroom. Located in a peaceful area, close to all services and a few minutes from the ski slopes, this is an opportunity not to be missed!
* Plumbing already installed in the basement for a 2nd bathroom.
* Alarm system not connected.
Inclusions: Light fixtures, central vacuum & accessories.
Building Features:
-
Style:
Semi-Detached
-
Basement:
Unfinished
-
Bathroom:
Separate shower
-
Driveway:
Unpaved
-
Fireplace-Stove:
electrical
-
Foundation:
Poured concrete
-
Kitchen Cabinets:
Quartz countertops, Melamine
-
Lot:
Landscaped
-
Parking:
Driveway
-
Property or unit amenity:
Central vacuum cleaner system installation, Fire detector, Air exchange system, Wall-mounted heat pump
-
Proximity:
Daycare centre, Golf, Hospital, Park, Bicycle path, Elementary school, Alpine skiing
-
Roofing:
Asphalt shingles
-
Siding:
Metal, Concrete stone
-
Size:
10.15 x 12.88 METRE
-
Topography:
Flat
-
Window Type:
Casement
-
Windows:
PVC
-
Heating System:
Electric baseboard units
-
Heating Energy:
Electricity
-
Water Supply:
Municipality
-
Sewage System:
Municipality







































