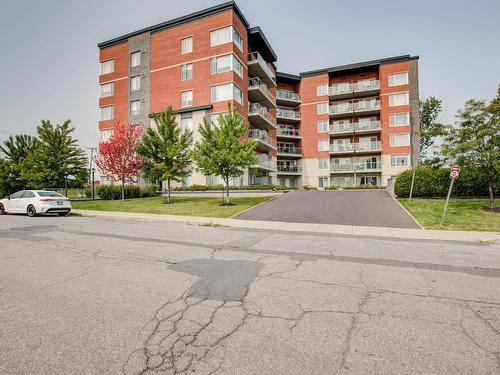Property Information:
WOW!!! This spacious condo offers 1,152 sqf of well-designed space, featuring a 9' ceiling that enhances the sense of openness. The living area is perfect for relaxing or entertaining, with natural light streaming through large windows. The well-appointed kitchen flows seamlessly into the dining and living areas, creating an inviting environment. The condo includes two spacious bedrooms, a bathroom with a large tub and separate shower, a convenient laundry room, and two indoor parking spaces. Located in a prime area, you'll enjoy proximity to shopping centers, restaurants, essential services, major highways, and public transportation.
The condo building at 25 Ernest-Rochette, La Prairie, is part of a modern development called *Les Promenades du Golf*, built around 2013. This building offers a blend of urban comfort and proximity to natural surroundings, making it an attractive choice for many buyers.
Inclusions: light fixtures, wall mounted heat pump (2024), blinds and curtains, electric fireplace, 2 interior parking spaces, alarm system with BELL
Building Features:
-
Style:
Apartment
-
Garage:
Built-in
-
Kitchen Cabinets:
Melamine
-
Parking:
Garage
-
Pool:
Inground
-
Property or unit amenity:
Wall-mounted heat pump
-
Proximity:
Highway, Daycare centre, Hospital, Park, Bicycle path, Elementary school, High school, Public transportation
-
Heating System:
Electric baseboard units
-
Heating Energy:
Electricity
-
Water Supply:
Municipality
-
Sewage System:
Municipality































