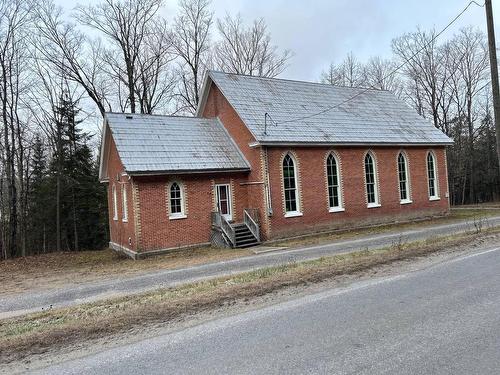Property Information:
Church built in 1882, brick all around, tin roof, electric furnace (2016) and recent electric panel 2016, 200 amps. Main room 49'4" x 30'6", 18 feet high (should permit a second level) , 2 attics on top of ceiling, windows in good condition. Side entrance 19 x 19 on carpet, with chemical toilet and access to crawl space and electric furnace. Land of 1.5 acres bordered by a stream. Lots of space for parking.
Building Features:
-
Style:
Detached
-
Basement:
Crawl space
-
Building's distinctive features:
Modular
-
Distinctive Features:
No rear neighbours
-
Driveway:
Unpaved
-
Foundation:
Poured concrete, Concrete blocks, Stone
-
Proximity:
Daycare centre, Cross-country skiing
-
Roofing:
Sheet metal
-
Siding:
Brick
-
Size:
72.0 x 32.0 Feet
-
Topography:
Sloped, Flat
-
Window Type:
Guillotine
-
Windows:
Wood
-
Heating System:
Forced air
-
Heating Energy:
Electricity
-
Water Supply:
None
-
Sewage System:
Chemical toilet, None
Data provided by: Centris - 600 Ch Du Golf, Ile -Des -Soeurs, Quebec H3E 1A8
All information displayed is believed to be accurate but is not guaranteed and should be independently verified. No warranties or representations are made of any kind. Copyright© 2021 All Rights Reserved.
Sold without legal warranty of quality, at the buyer's own risk.
































