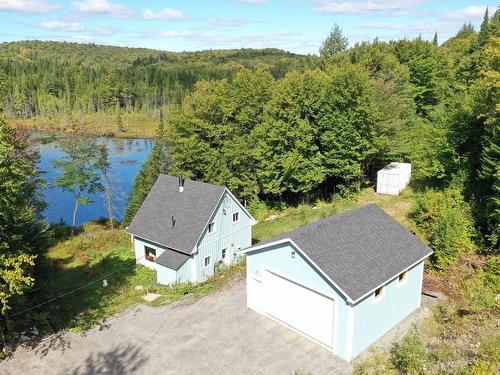Property Information:
This pretty house with 3 bedrooms, 1 bathroom and a powder room, Large garage on the shore of Lake Wade for the amount of 450,000 must be purchased at the same time as a 23 acre lot sold separately for $150,000 plus taxes, see MLS 14234187
Inclusions: Household appliances, (fridge, stove, washer, dryer, microwave, portable dish washer) Dining room set, sofa, dock, 3 bedroom sets, bench in entryway.
Exclusions : Personal effects, furniture not on the list of inclusions (Large wardrobe in the kitchen and another in one of the bedrooms, desk in the dining room). All garage contents
Building Features:
-
Style:
Detached
-
Animal types:
-
Basement:
Low (less than 6 feet), Unfinished, Crawl space
-
Bathroom:
Other
-
Distinctive Features:
No rear neighbours, Cul-de-sac, Resort/Cottage
-
Driveway:
Unpaved
-
Fireplace-Stove:
Wood stove
-
Foundation:
Poured concrete
-
Garage:
Detached, Double width or more
-
Lot:
Wooded
-
Parking:
Driveway, Garage
-
Property or unit amenity:
-
Proximity:
Other, Cross-country skiing
-
Roofing:
Asphalt shingles
-
Siding:
Wood
-
Size:
24.0 x 24.0 Feet
-
Topography:
Flat
-
View:
View of the water, View of the mountain, Panoramic
-
Water (access):
Waterfront, Non navigable
-
Window Type:
Sliding
-
Windows:
PVC
-
Heating System:
Electric baseboard units
-
Heating Energy:
Wood, Electricity
-
Water Supply:
Artesian well
-
Sewage System:
Disposal field, Septic tank






























