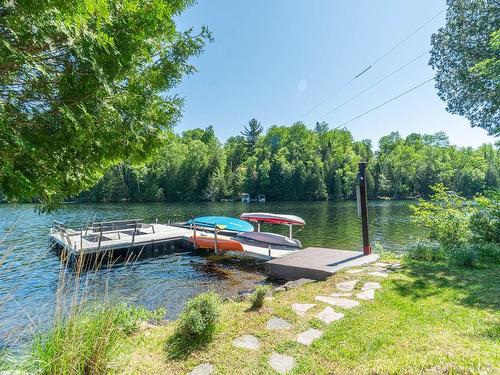Property Information:
A charming, cozy, cottage built on a point in a quiet bay on Lac des Trois Montagnes with 162 ft of waterfront with a sandy bottom. This chalet has superb views on the lake. The interior walls are pine paneling and the living room has a cathedral ceiling. There is a screened in porch off the living room, on the side of the chalet, very large kitchen and a huge front deck overlooking the lake. The lake permits motor boats but the cottage is located in the no-wake zone where the boat traffic is 10 km/h.
Lac Des Trois-Montagnes, well known for its great depths of 220 ft, make it a fisherman's dream!From your spacious balcony, take a moment to enjoy the 162 feet of waterfront with gradually
descending sandy beach. The proximity of the lake gives off a calming effect. This 2 bedroom cottage
offers truly beautiful views of the lake. The interior walls are covered with pine paneling, which gives
this fabulous rustic vibe. This chalet has an enormous kitchen, a living room with cathedral ceiling and a superb
screened in porch, all nestled in a quiet bay on the Lac des Trois-Montagnes.
Inclusions: Quelques meubles, voir liste des exclusions.
Exclusions : Piano, table de cuisine, vaisselle, bureau, deux chaises de bureau, tables de chevet dans la chambre principale, trois tables circulaires dans le salon, commode sous la télévision, 2 commodes et chaise rouge dans la véranda, bateau, tous les bateaux de sport nautique, contenu du sous-sol.
Building Features:
-
Style:
Detached
-
Basement:
6 feet and more, Outdoor entrance, Unfinished
-
Distinctive Features:
Cul-de-sac
-
Driveway:
Unpaved
-
Foundation:
Concrete blocks
-
Kitchen Cabinets:
Melamine
-
Lot:
Bordered by hedges, Wooded
-
Parking:
Driveway
-
Proximity:
Golf, Alpine skiing, Cross-country skiing
-
Roofing:
Asphalt shingles
-
Siding:
Wood
-
Size:
52.0 x 28.0 Feet
-
Topography:
Flat
-
View:
View of the water
-
Water (access):
Waterfront, Navigable
-
Windows:
Aluminum, PVC
-
Heating System:
Electric baseboard units
-
Heating Energy:
Electricity
-
Water Supply:
Lake water
-
Sewage System:
see municipal letter, Septic tank















































