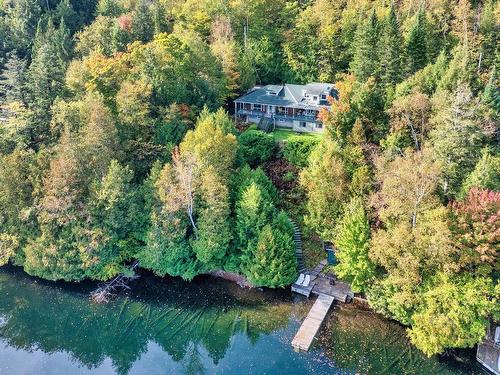Property Information:
Nestled on the shores of Lac Xavier in La Conception, this remarkable property enjoys a prime location on the coast of this magnificent navigable body of water. Set on a 21,589 sq. ft. lot, the residence offers 4 bedrooms, 2 bathrooms and a huge covered terrace completely surrounding the vast property. At the end of a private road, you can enjoy this peaceful setting in complete tranquility. Water sports and winter sports enthusiasts will be delighted by all the year-round activities nearby, just 25 minutes from Mont-Tremblant, 12 minutes from Route 117 and 1h45 from Montreal/Ottawa.
The property is sold furnished, with many of the inclusions listed in the section above.
Extensive documentation of work and improvements to the property are available on request.
This sale is made without any legal warranty of quality from the seller, the buyer not waiving any legal warranties given by previous owners and received by the seller upon its acquisition of the property, which are hereby assigned to the buyer.
Inclusions: Appliances (dishwasher not working), light fixtures, interior and exterior furniture, blinds/tringles/curtains, deorations and dishes, BBQ and outdoor fireplace, wooden swing on porch, watering can and stand, remaining logs for fireplace, docks.
Exclusions : Personal effects, cedar chest in the bedroom next to the kitchen, picture frame with photograph of the old La Conception bridge in the living room. Tools in the outhouse. The two antique tables in the living room, the suitcases and antique spinning wheel on the 2nd floor. Everything that is not included and that is not per attachment and meeting.
Building Features:
-
Style:
Detached
-
Basement:
Crawl space
-
Distinctive Features:
Other, No rear neighbours, Cul-de-sac
-
Driveway:
Unpaved
-
Fireplace-Stove:
Wood fireplace
-
Foundation:
Concrete blocks, Stone
-
Lot:
Bordered by hedges, Landscaped
-
Parking:
Driveway
-
Property or unit amenity:
Outside storage
-
Proximity:
Highway, Golf, Park, Bicycle path, Cross-country skiing
-
Roofing:
Asphalt shingles
-
Siding:
Wood
-
Size:
56.0 x 26.0 Feet
-
Topography:
Steep, Sloped, Flat
-
View:
View of the water, View of the mountain, Panoramic
-
Water (access):
Access, Waterfront, Navigable
-
Window Type:
Sliding, Guillotine
-
Windows:
Wood, PVC
-
Heating System:
Electric baseboard units
-
Heating Energy:
Wood, Electricity
-
Water Supply:
Lake water
-
Sewage System:
Other



















































