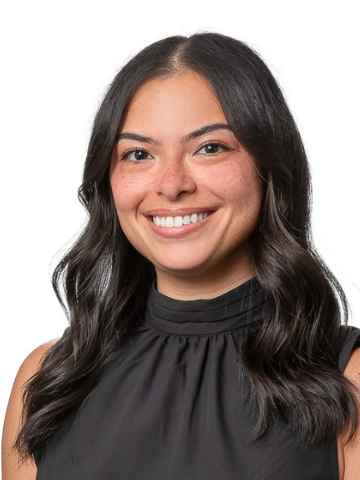Property Information:
This 3000 sq. ft. home was completely redesigned both inside and out by Aedificia architectural firm in 2009 and has then been recently updated by the current owners further enhancing it's appeal and value. New roof shingles, driveway, furnace, central air, new kitchen countertops and a brand new ensuite bathroom elevate this home to a level unparalleled in this mature, family friendly location. Every detail has been carefully considered, ensuring years of enjoyment such as the private yard with in-ground pool and Kirkland Park but a few hundred meters away. Your kids will experience a childhood filled with memories to last a lifetime.
Kirkland Southwest is known for its tranquil and friendly surroundings, mature trees, and excellent services for residents. It's a community where families can thrive, with plenty of parks and green spaces, top-rated schools, and convenient access to major highways and public transportation.. Whether you're enjoying a day at one of Kirkland's fantastic parks, sports fields or arenas or cooling off at one of it's many community pools you always have lots to do in this neighborhood.
Running errands on St. Charles Blvd or hopping on the bus or REM light rail train to go into the airport or downtown is a breeze. Located right in between highways 20 & 40, makes this location a commuters dream.
The main floor has been completely redesigned to offer an open and inviting space. The new kitchen is a chef's dream with state-of-the-art appliances and plenty of counter space. The living and dining areas are perfect for family gatherings and entertaining, and the main floor family room offers a quiet retreat for those special movie nights.
Upstairs, you'll find five spacious bedrooms, providing ample room for a growing family. The bathrooms have been fully updated with modern fixtures and luxurious finishes. The primary suite is a true retreat with a walk-in closet and an en-suite bathroom.
This property is zoned for the following public schools:
Lester B. Pearson School Board: Christmas Park Elementary School, Sherbrooke Academy Junior Elementary School, Beaconsfield High School
Commission Scolaire Marguerite-Bourgeoys: Emile-Nelligan Elementary School
Nearby private schools: Kuper Academy
Inclusions: Fridge, gas stove, wall-mounted oven, garage door opener & remotes, shed, pool accessories, dishwasher, all light fixtures as installed, washer, dryer, all window coverings as installed. Irrigation, Alarm, Miele Built-in coffee machine (grinder non functional)
Building Features:
-
Style:
Detached
-
Basement:
6 feet and more, Finished basement
-
Bathroom:
Ensuite bathroom
-
Driveway:
Double width or more, Paving stone
-
Fireplace-Stove:
Gas fireplace
-
Foundation:
Poured concrete
-
Garage:
Attached, Double width or more
-
Parking:
Driveway, Garage
-
Pool:
Heated, Inground
-
Property or unit amenity:
Electric garage door opener, Alarm system, Central heat pump
-
Proximity:
Highway, Daycare centre, Park, Bicycle path, Commuter train, Public transportation
-
Rented Equipment (monthly):
Furnace
-
Roofing:
Asphalt shingles
-
Heating System:
Forced air
-
Heating Energy:
Natural gas
-
Water Supply:
Municipality
-
Sewage System:
Municipality



