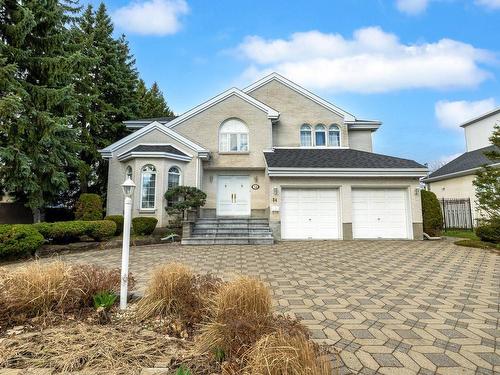
34 Rue du Sauvignon, Kirkland, QC, H9H 5A5
$1,199,000MLS® # 17030134

House For Sale In Lacey Green, Kirkland, Quebec
4+1
Bedrooms
3+1
Baths
-
839.30 Square Metres
Lot Size
Property Information:
Open House: Sunday July 28, 2-4 pm Beautiful spacious 4+1 bedroom,3.5 bathroom home in prime Lacy Green area , walking distance to all amenities.. Nicely landscaped fenced corer lot, unistone circular driveway. closed vestibule leading to a very spacious and airy hall. Circular staircase leads to 4 generous size bedrooms, master BDR with large walking closet & ensuite bath. Elegant family room with wood fireplace open to large kitchen and dinette area. formal living room and dining room.Finished basement has a family room closed bedroom, office, Laundry area and many storage area. Perfect combination of comfort, luxury and functionality.
Inclusions: Ligt fixtures, Window coverings, Fridge, Stove, Dish washer, H-pump, Central Vac, Alarm system, Electric garage door opener.
Exclusions : Washer & Dryer
Building Features:
- Style: Detached
- Basement: 6 feet and more, Finished basement
- Bathroom: Ensuite bathroom, Whirlpool bath, Separate shower
- Distinctive Features: Street corner
- Driveway: Double width or more, Paving stone
- Fireplace-Stove: Wood fireplace
- Foundation: Poured concrete
- Lot: Fenced, Landscaped
- Parking: Driveway, Garage
- Property or unit amenity: Central vacuum cleaner system installation, Central air conditioning, Air exchange system, Electric garage door opener, Alarm system, Central heat pump
- Proximity: Shopping center, Highway, Daycare centre, Hospital, Park, Bicycle path, Elementary school, High school, Commuter train, Public transportation
- Roofing: Asphalt shingles
- Siding: Brick
- Size: 13.41 x 13.72 METRE
- Heating System: Forced air
- Heating Energy: Electricity
- Water Supply: Municipality
- Sewage System: Municipality
Taxes:
- Municipal Tax: $7,097
- School Tax: $946
- Annual Tax Amount: $8,043
Property Assessment:
- Lot Assessment: $587,500
- Building Assessment: $634,400
- Total Assessment: $1,221,900
Property Features:
- Bedrooms: 4+1
- Bathrooms: 3
- Half Bathrooms: 1
- Built in: 1991
- Floor Space (approx): 320.7 Square Metres
- Lot Depth: 34.75 Metre
- Lot Frontage: 24.2 Metre
- Lot Size: 839.30 Square Metres
- Zoning: RESI
- No. of Parking Spaces: 6
Rooms:
- Living Ground Level 4.75 m x 4.1 m 15.58 ft x 13.45 ft Flooring: Wood
- Dining Ground Level 4 m x 3.55 m 13.12 ft x 11.65 ft Flooring: Wood
- Family Ground Level 5.1 m x 4.24 m 16.73 ft x 13.91 ft Flooring: Wood Note: wood fireplace
- Kitchen Ground Level 4.75 m x 2.83 m 15.58 ft x 9.28 ft Flooring: Ceramic
- Dinette Ground Level 4.65 m x 3.4 m 15.26 ft x 11.15 ft Flooring: Ceramic
- Powder room Ground Level 7 m x 6 m 22.97 ft x 19.69 ft Flooring: Ceramic
- Primary Bedroom 2nd Level 6.95 m x 4 m 22.80 ft x 13.12 ft Flooring: Parquetry Note: Ensuite+ walk-in closet
- Bathroom 2nd Level 4.5 m x 3.1 m 14.76 ft x 10.17 ft Flooring: Ceramic Note: Ensuite
- Bedroom 2nd Level 4.1 m x 3.55 m 13.45 ft x 11.65 ft Flooring: Parquetry
- Bathroom 2nd Level 2.95 m x 2.36 m 9.68 ft x 7.74 ft Flooring: Ceramic Note: access to BDR
- Bedroom 2nd Level 4 m x 3.65 m 13.12 ft x 11.98 ft Flooring: Parquetry
- Bedroom 2nd Level 4.1 m x 3.3 m 13.45 ft x 10.83 ft Flooring: Parquetry
- Family Basement Level 8.5 m x 2.9 m 27.89 ft x 9.51 ft Flooring: Wood
- Family Basement Level 4.1 m x 3.8 m 13.45 ft x 12.47 ft Flooring: Wood
- Foyer Basement Level 6.5 m x 1.7 m 21.33 ft x 5.58 ft Flooring: Ceramic
- Bedroom Basement Level 4.75 m x 3.75 m 15.58 ft x 12.30 ft Flooring: Laminate floor
- Office Basement Level 4.5 m x 3.45 m 14.76 ft x 11.32 ft Flooring: Laminate floor
- Bathroom Basement Level 2.6 m x 1.9 m 8.53 ft x 6.23 ft Flooring: Ceramic
- Laundry Basement Level 1.7 m x 1.3 m 5.58 ft x 4.27 ft Flooring: Ceramic
Courtesy of: Royal LePage Village
Data provided by: Centris - 600 Ch Du Golf, Ile -Des -Soeurs, Quebec H3E 1A8
All information displayed is believed to be accurate but is not guaranteed and should be independently verified. No warranties or representations are made of any kind. Copyright© 2021 All Rights Reserved.
Additional Photos
























