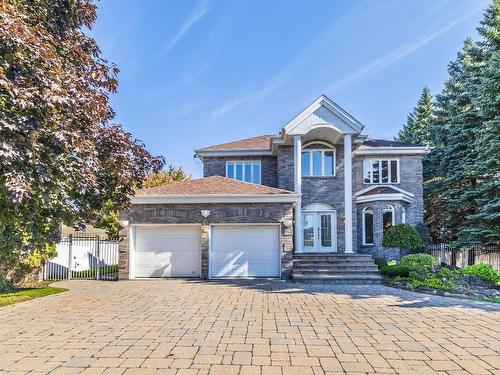Property Information:
This beautiful property located in Kirkland is spacious and well located. Close to the highway, shopping center and parks, it is ideal for families wishing to enjoy a quiet life while being close to amenities and services. The house boasts a beautiful sunroom, an in ground pool, a spa, sauna room and gazebo. This spacious home is not only comfortable, but luxurious and convenient.
Inclusions: Stove, fridge, washer & dryer, oven, dishwasher, spa and all patio furniture, sauna, 2 sheds All as is, without legal warranty of quality
Exclusions : Rented propane tanks
Building Features:
-
Style:
Detached
-
Basement:
6 feet and more, Outdoor entrance, Finished basement
-
Bathroom:
Ensuite bathroom, Bidet
-
Driveway:
Double width or more, Paving stone
-
Fireplace-Stove:
Propane
-
Garage:
Attached, Double width or more
-
Lot:
Fenced
-
Parking:
Driveway, Garage
-
Pool:
Heated, Inground
-
Property or unit amenity:
Central vacuum cleaner system installation, Central air conditioning, Air exchange system, Electric garage door opener, Outside storage, Sauna, Alarm system, Central heat pump
-
Rented Equipment (monthly):
Propane tank
-
Roofing:
Asphalt shingles
-
Siding:
Brick
-
Size:
59.1 x 42.8 Feet
-
Topography:
Flat
-
Heating System:
Forced air, Electric baseboard units
-
Heating Energy:
Propane
-
Water Supply:
Municipality
-
Sewage System:
Municipality





































